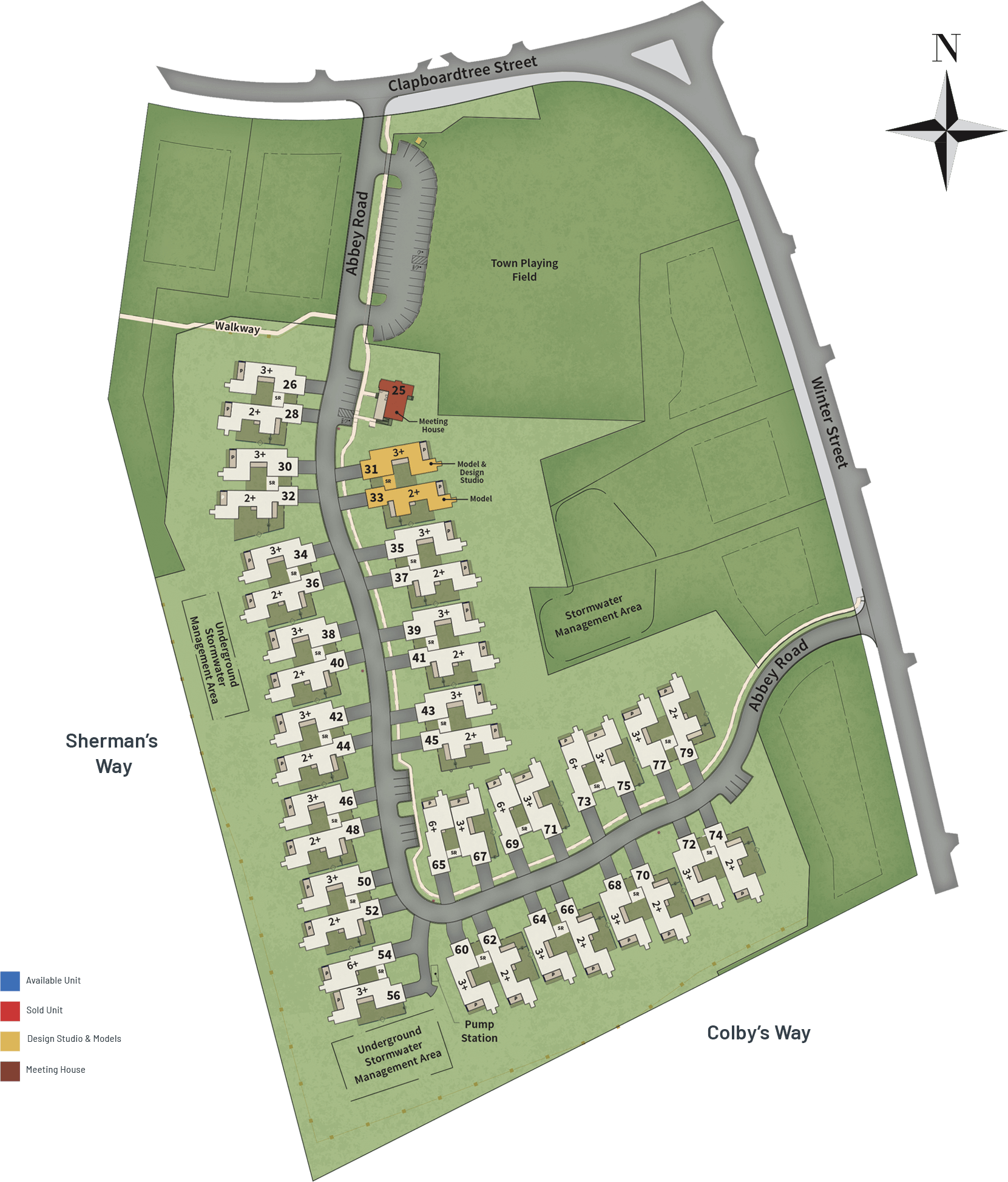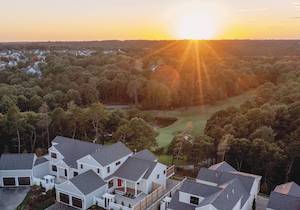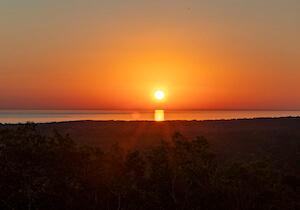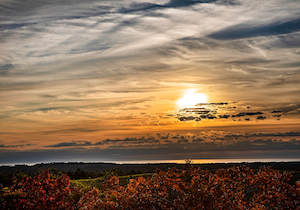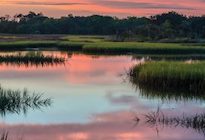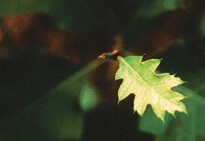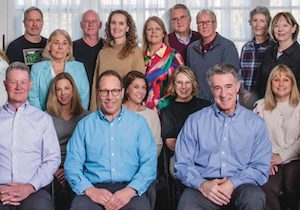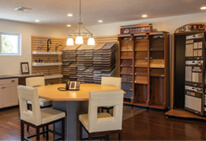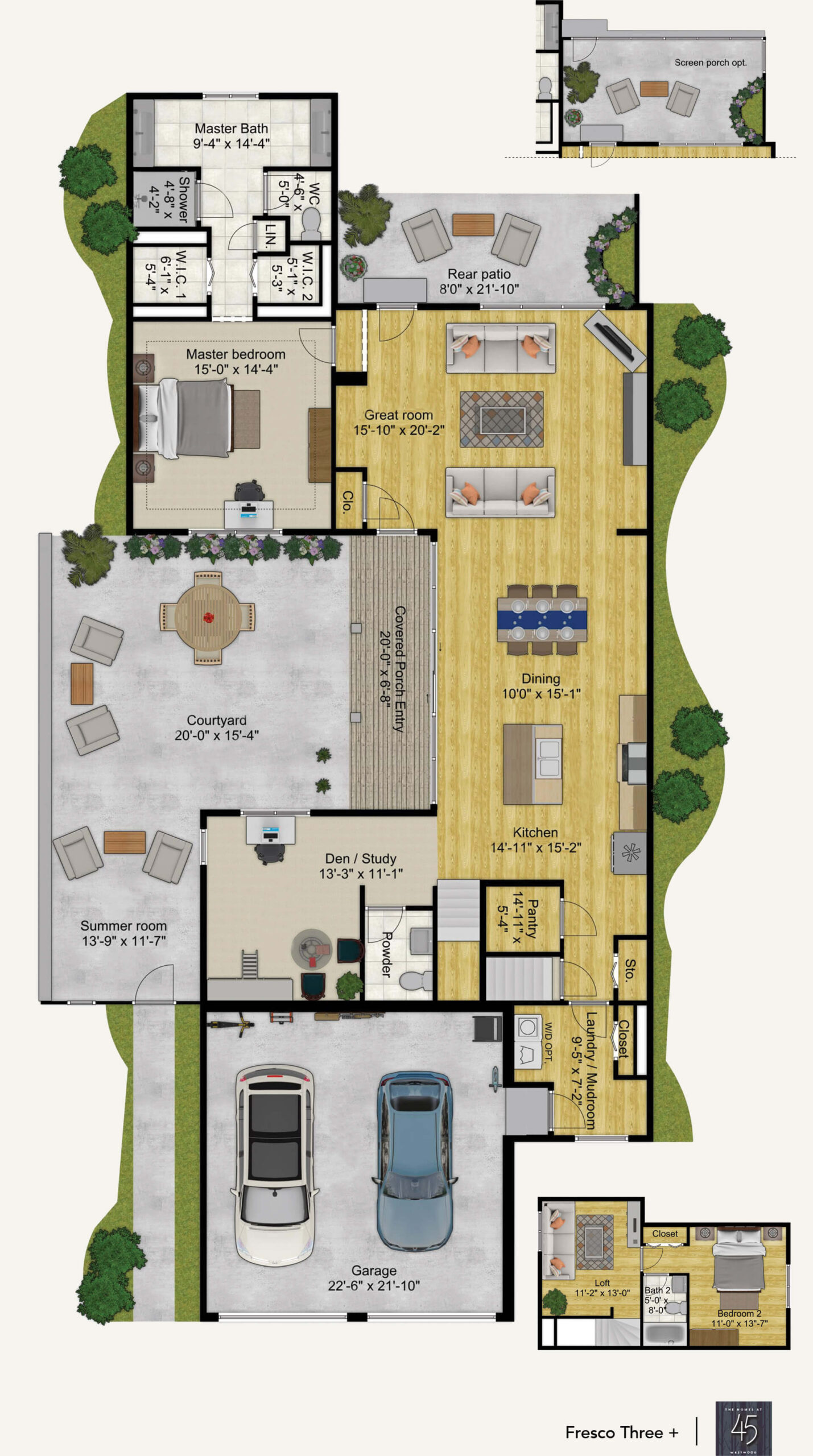THE HOMES AT 45
40 CONDOMINIUM HOMES | WESTWOOD
The Fresco Three + Right
At the Fresco 3, you’ll find that nothing says “welcome home” quite like a beautiful path to a private courtyard featuring a covered summer room and lots of space for relaxing, eating and just chilling. It only gets better from there: behind the front door is an open great room, dining room and kitchen—all with 9’ ceilings. The master suite is no less wonderful, with separate sinks, closets, and a rear patio just out the door and around the corner. There’s no shortage of comfort or space in this 2,221 square-foot design.
The Fresco Three +
Right
> 2,221 s.f.
> 2 Bedrooms
> 2 1/2 Bathrooms
> Den / Study / Loft
> Covered Summer Room
Click to launch interactive floorplan.
You may need to activate Flash.
