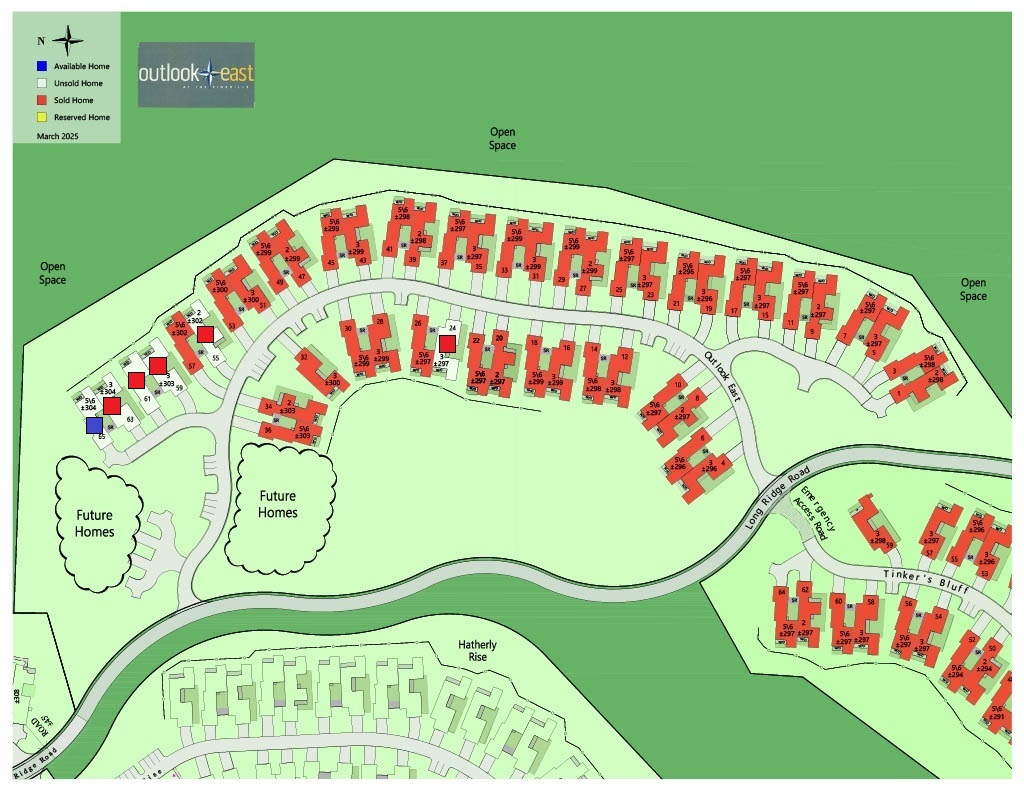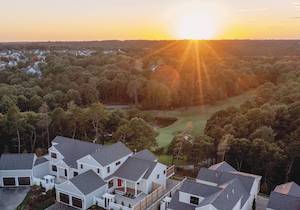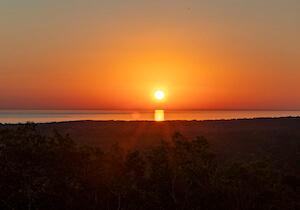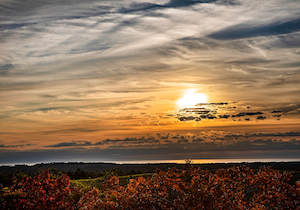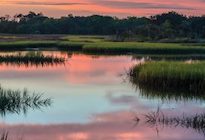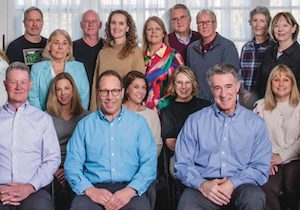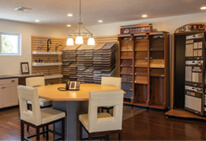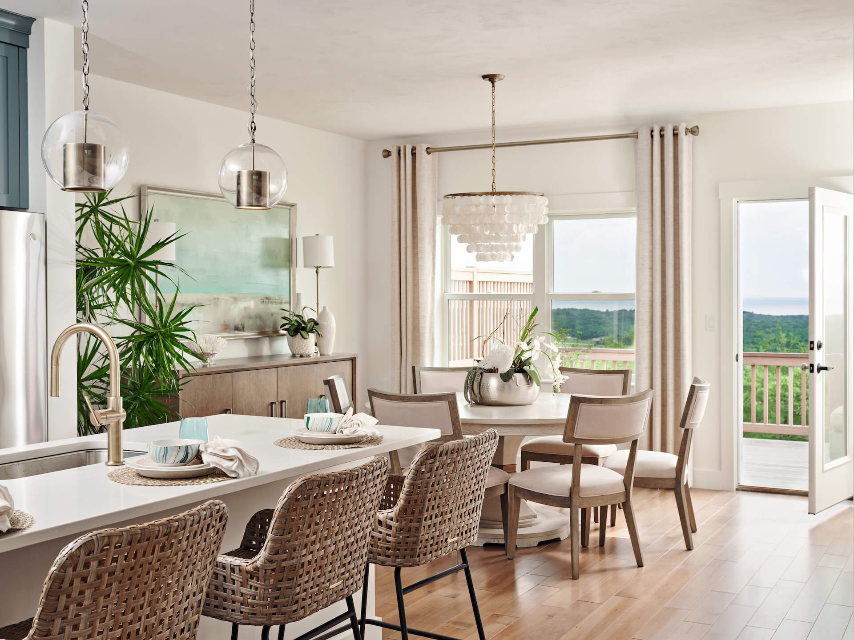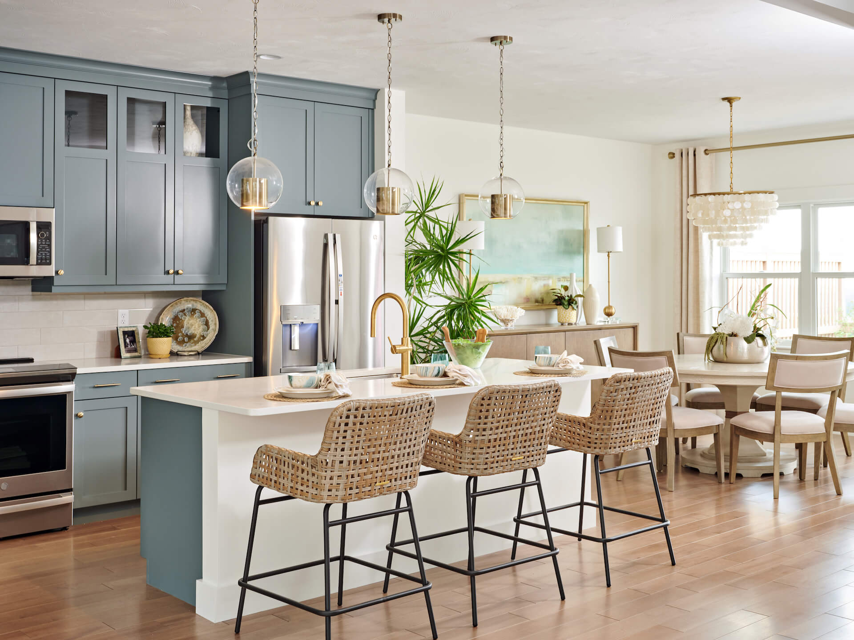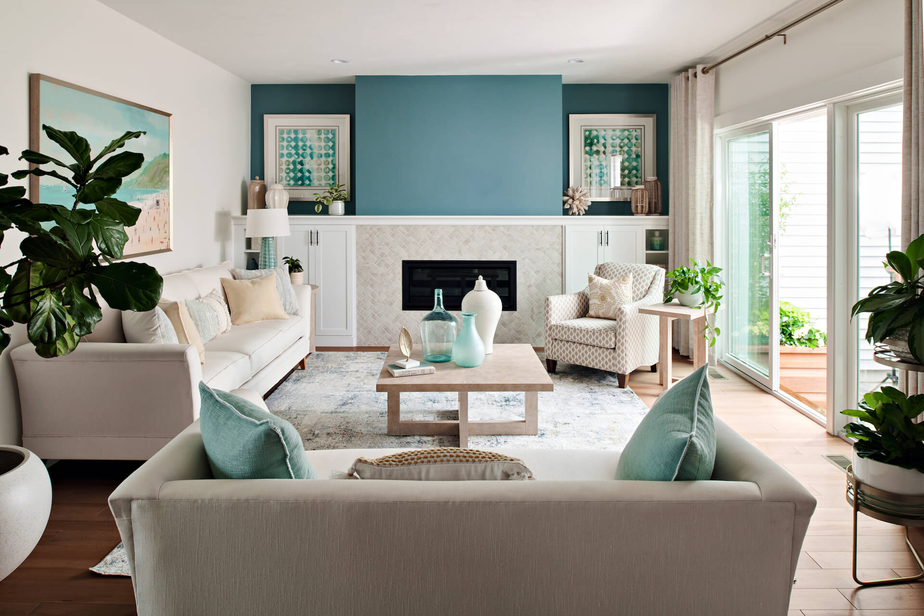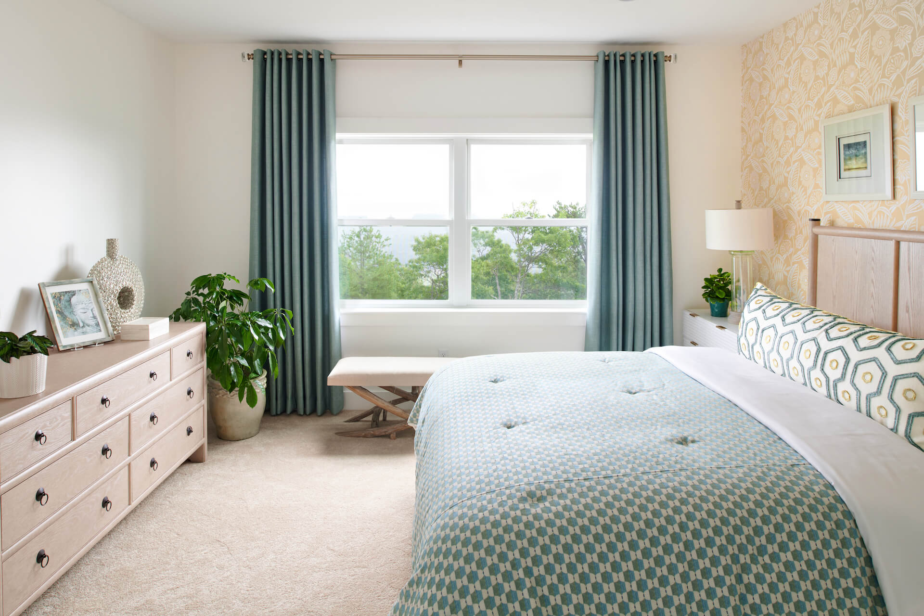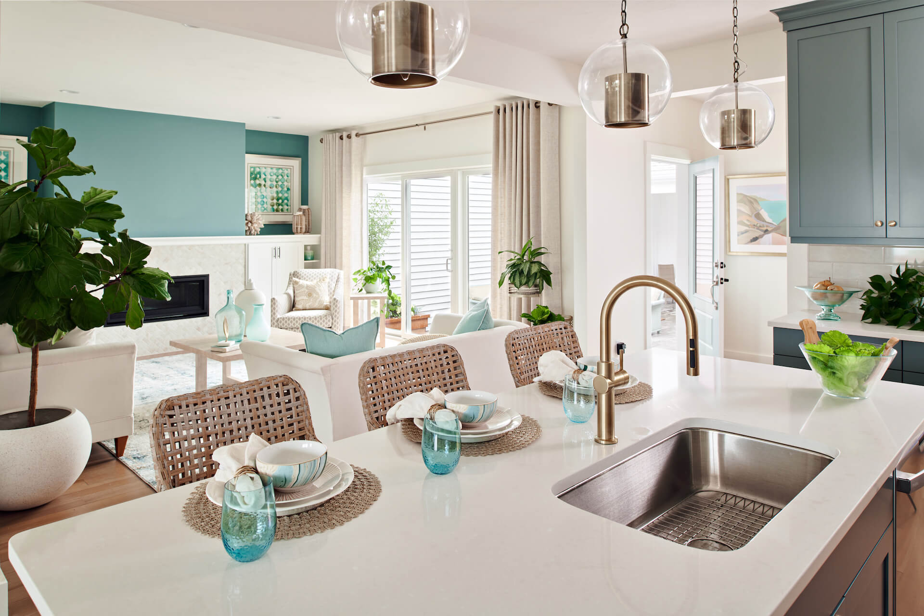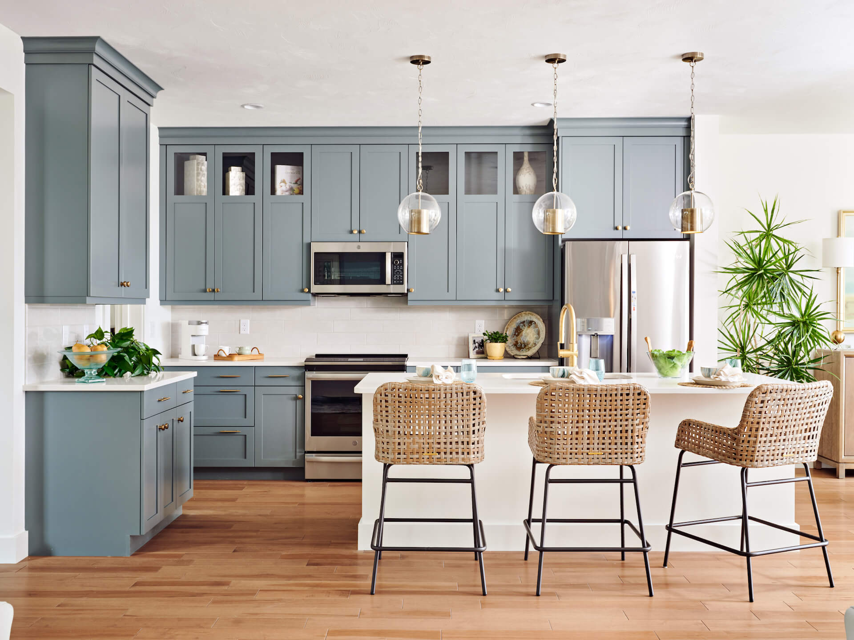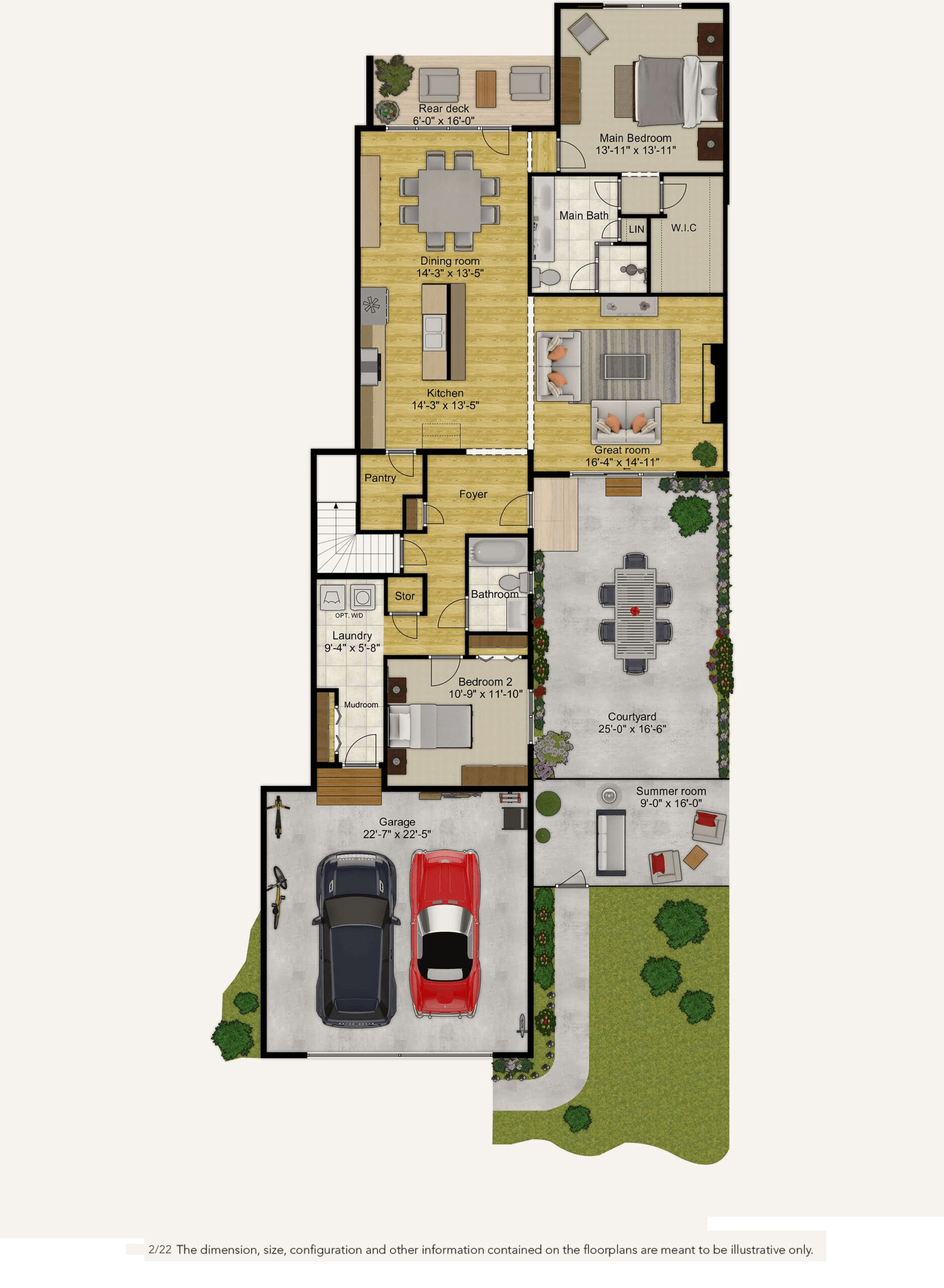Fresco Six
Here is a one-story version of our popular Fresco Five plan. The main door to the house is through a private summer room and courtyard. The great room is full of light and flows together with your kitchen and dining room as one wide-open living space that opens to a lovely deck. A private master suite at one end and a second bedroom/den, laundry and guest bath at the other complete the first floor – 1,614 square feet of charm and practicality!
Fresco Six
> 1,614 s.f.
> 2 Bedrooms
> 2 Bathrooms
Click to launch interactive floorplan.
You may need to activate Flash.
