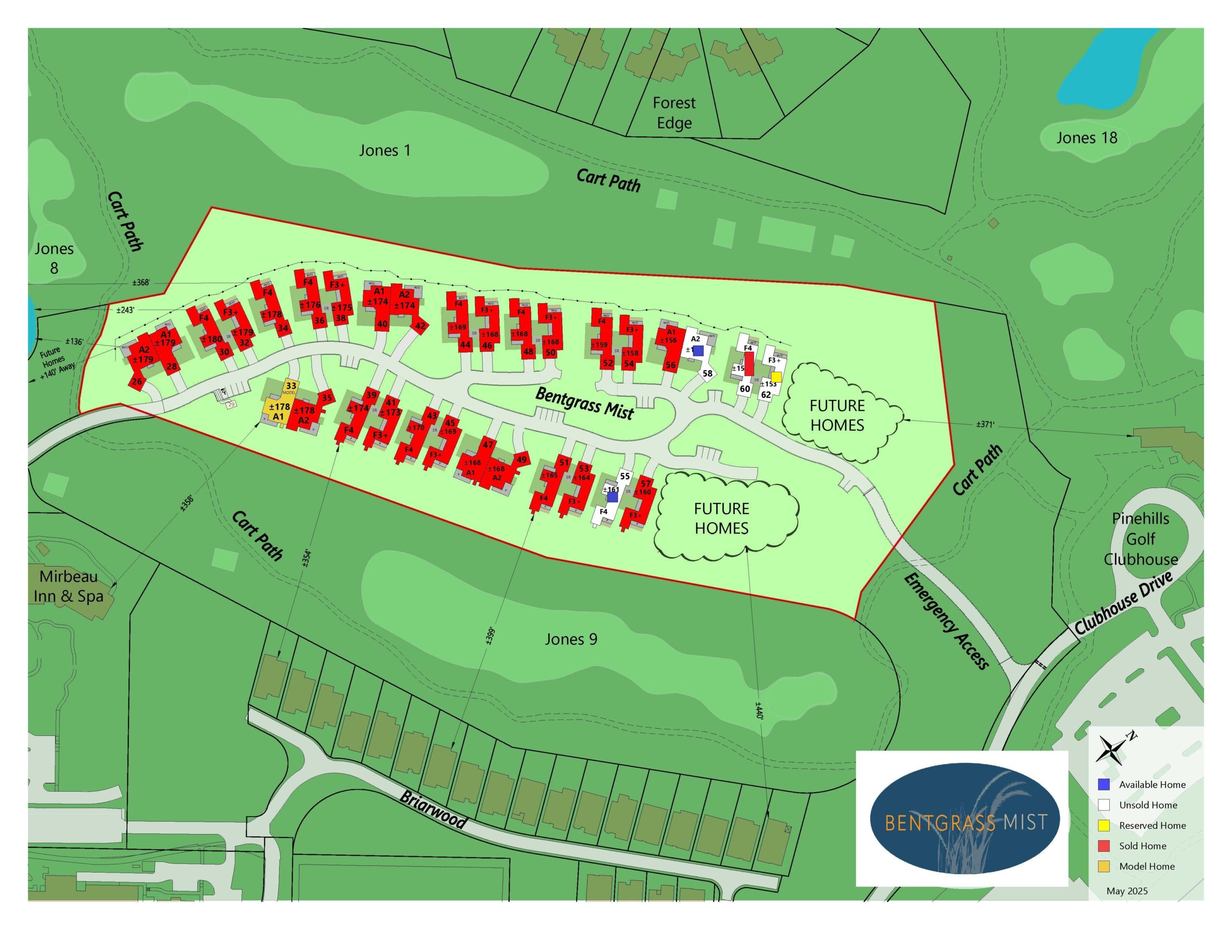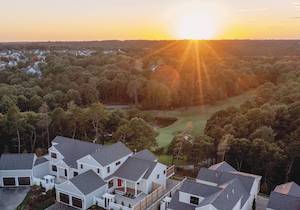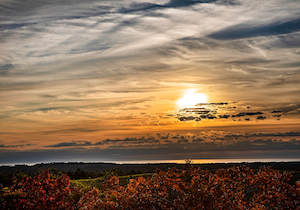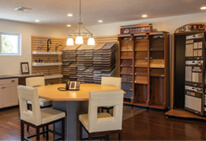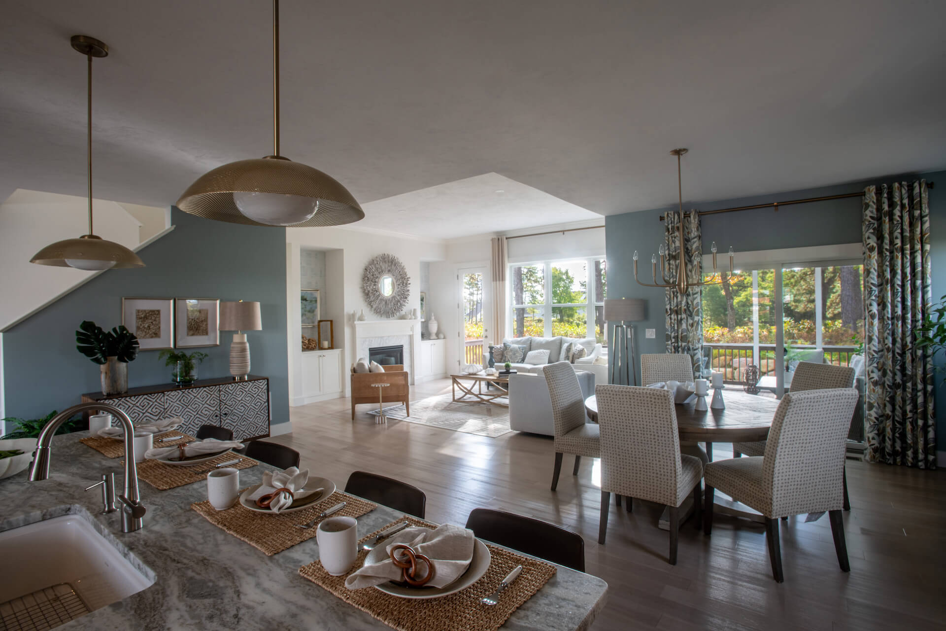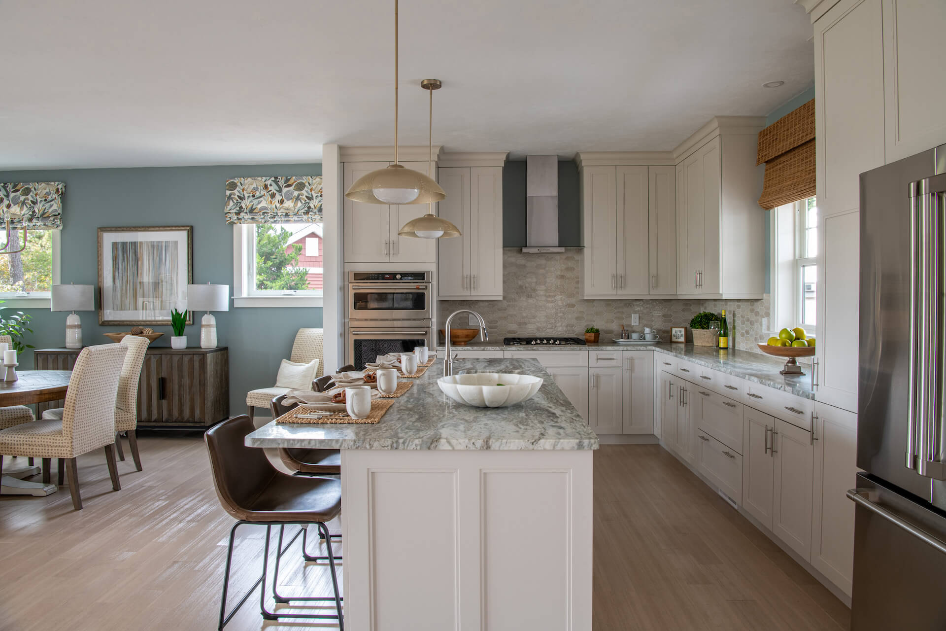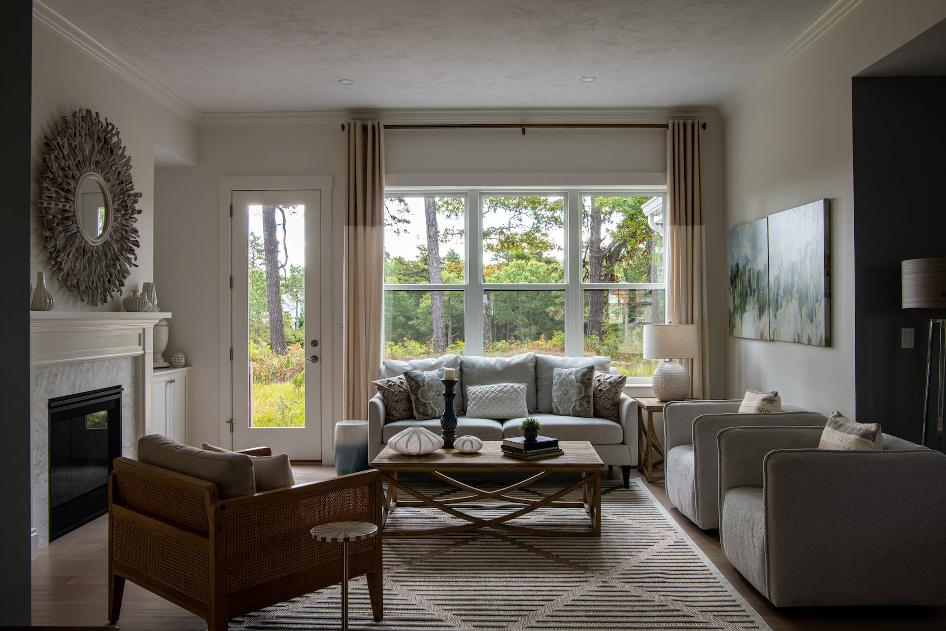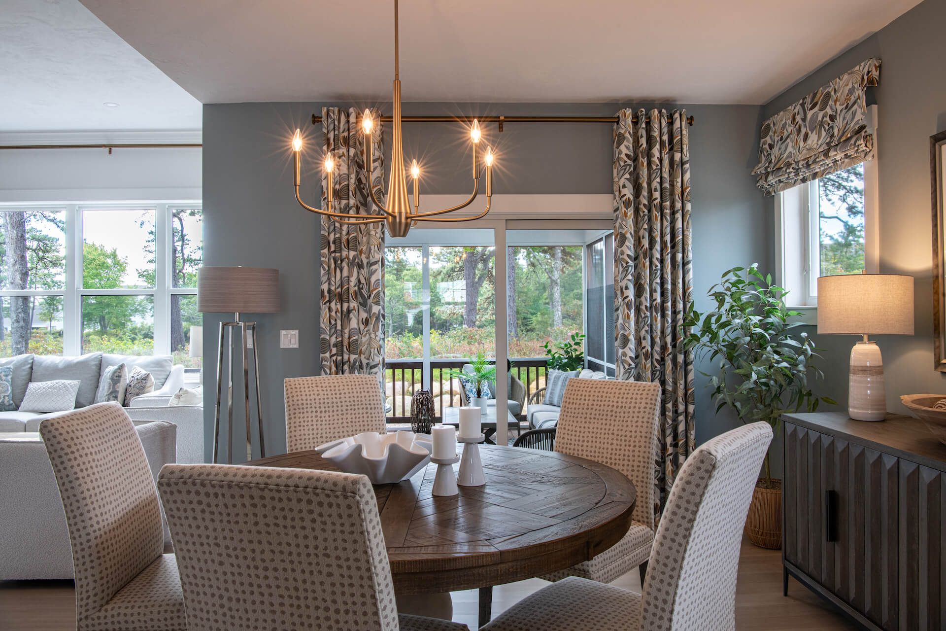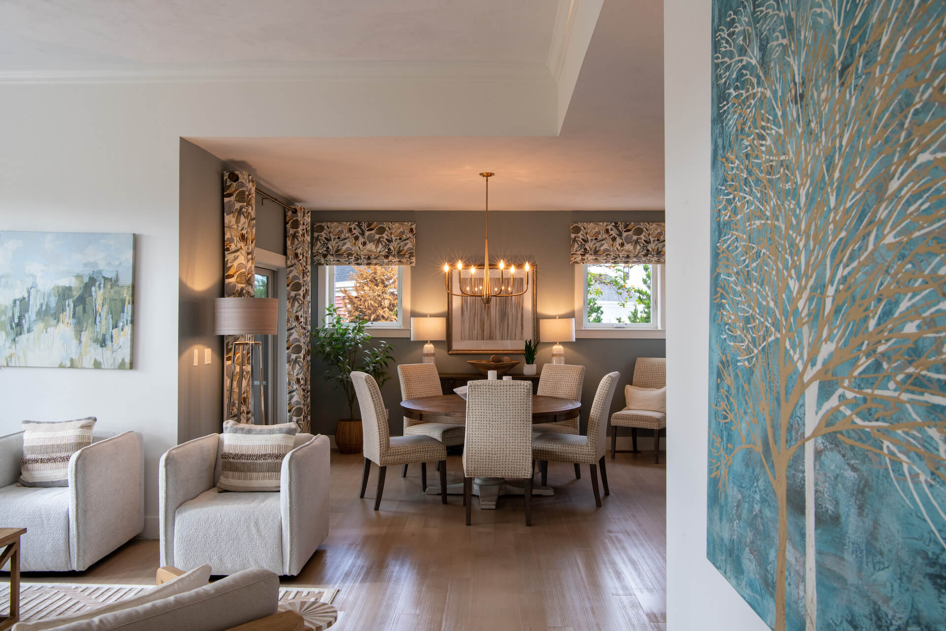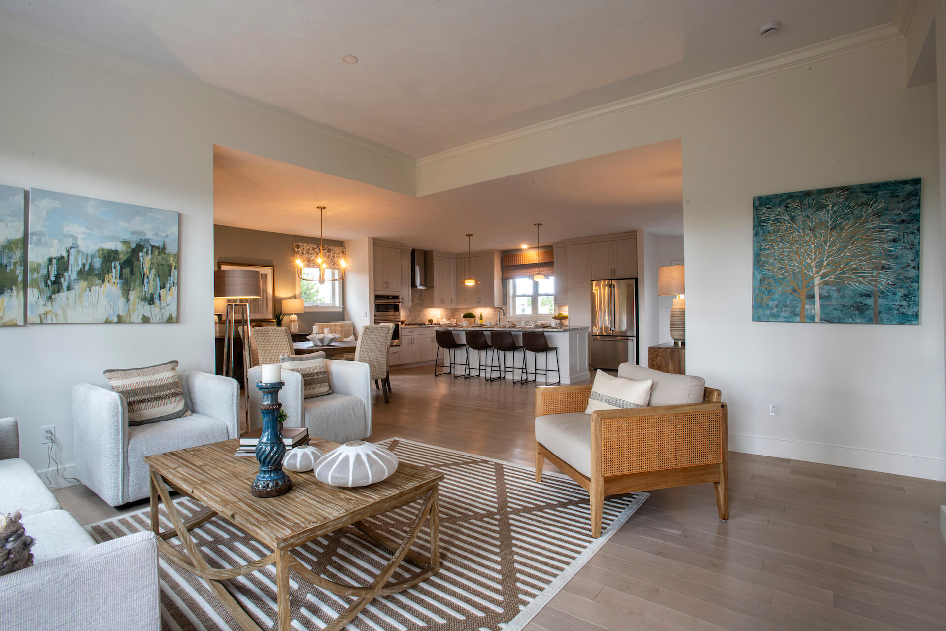Allerton One
Welcome to one of the newest plans in our portfolio, the Allerton One!
You enter this lovely house through a foyer that opens to a den/study on one side, and, just ahead, a wide open light filled space with 10 foot ceilings, a great room, large dining area, and a fabulous kitchen, featuring a nine foot island and lots of cabinetry! With a second floor perfect for guests and a wraparound rear deck, you’ll enjoy every bit of this 2433 sq. ft. home!
Allerton One
> 2,433 s.f.
> 2 Bedrooms
> 2 1/2 Bathrooms
> Den | Study
Click to launch interactive floorplan.
You may need to activate Flash.
BENTGRASS MIST AT THE PINEHILLS
