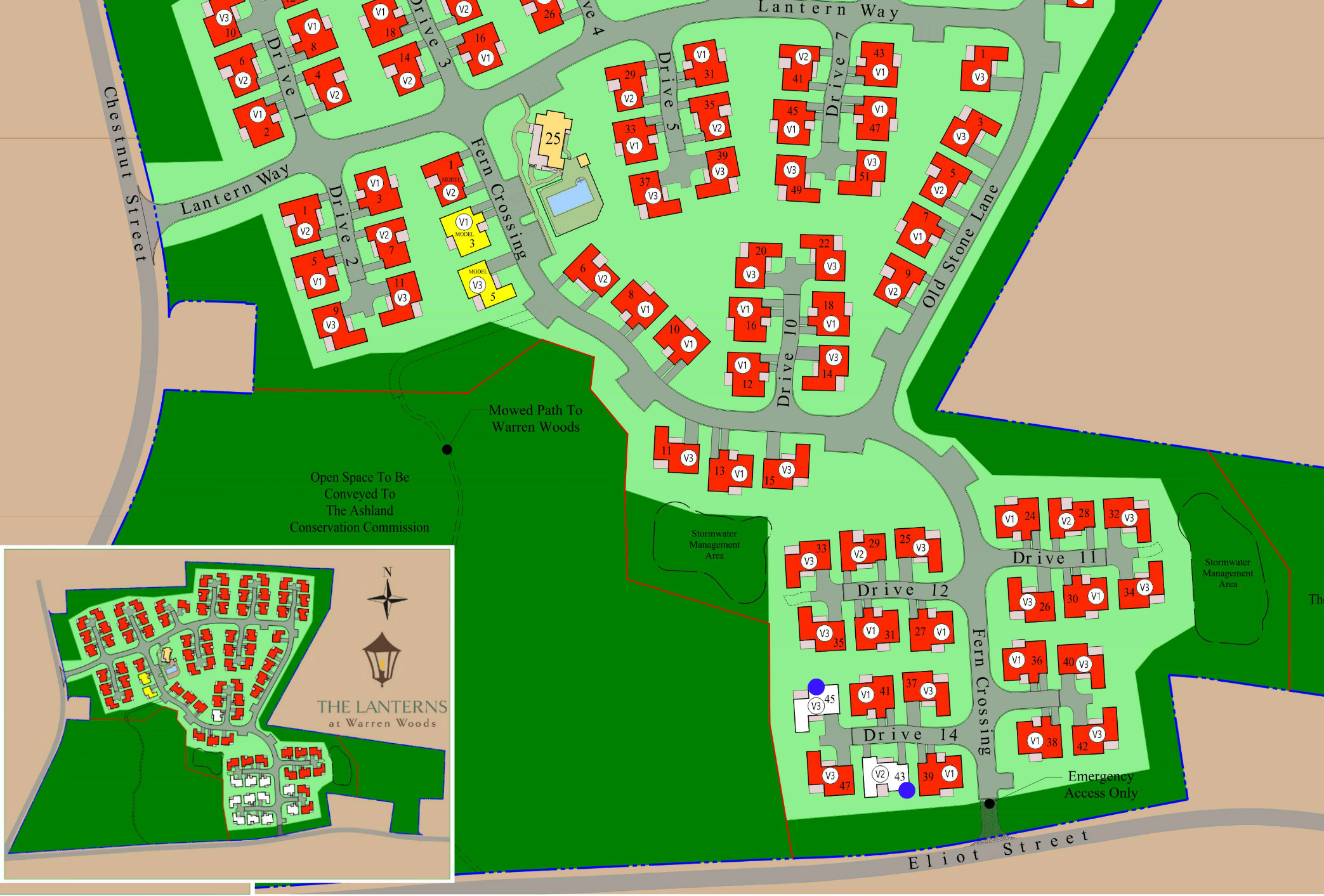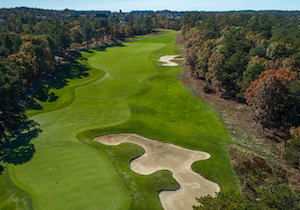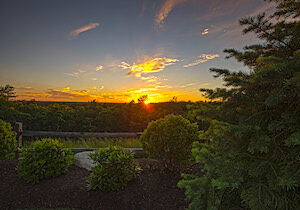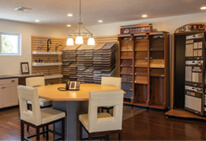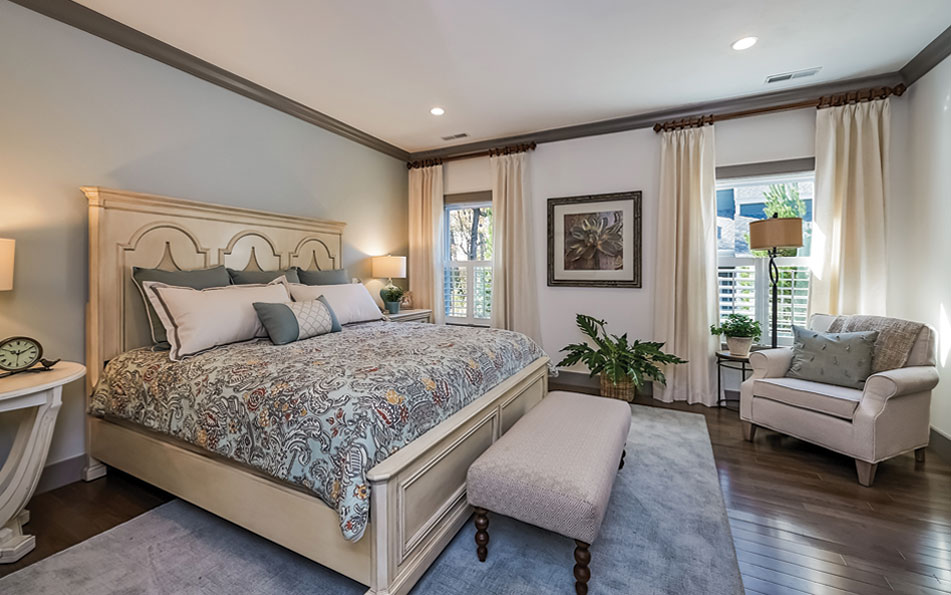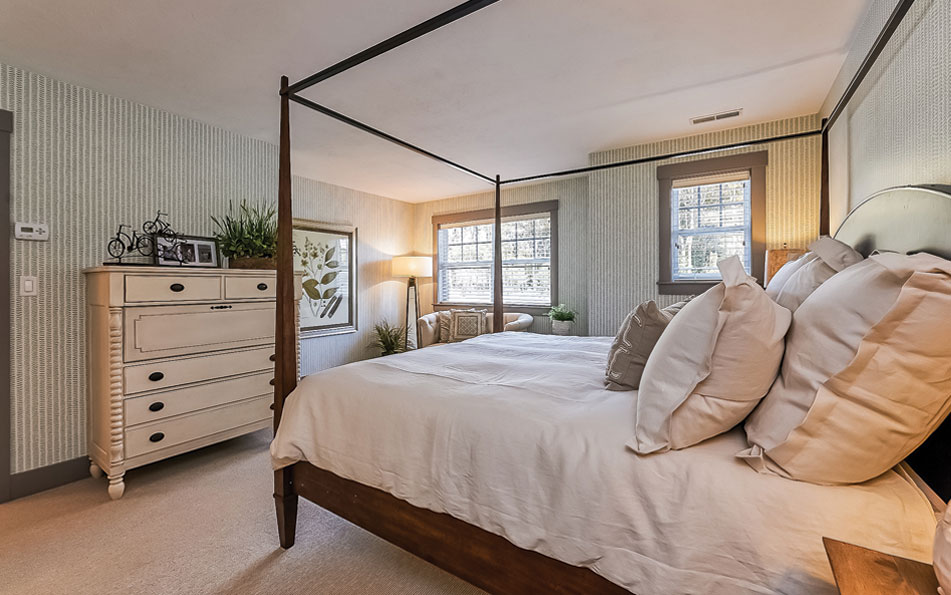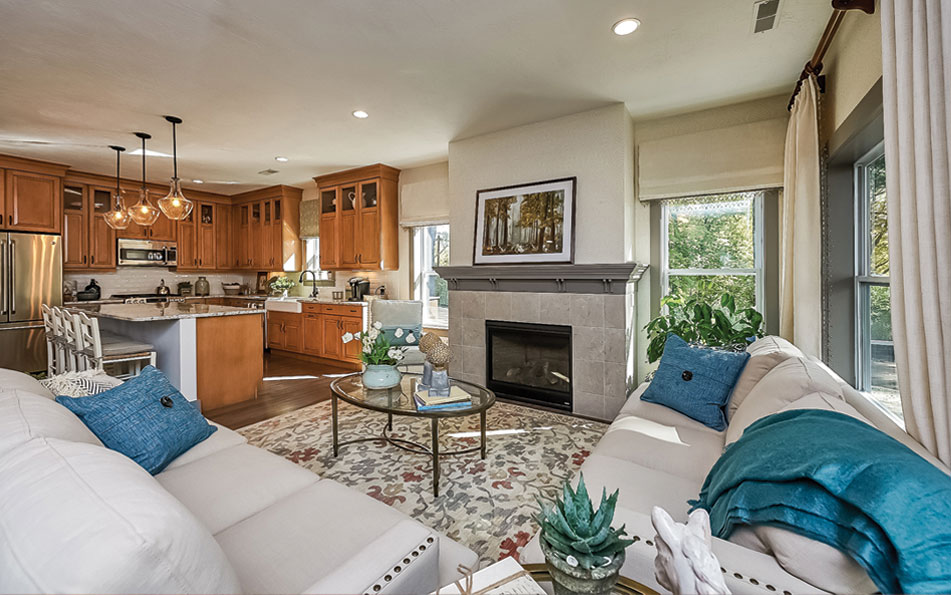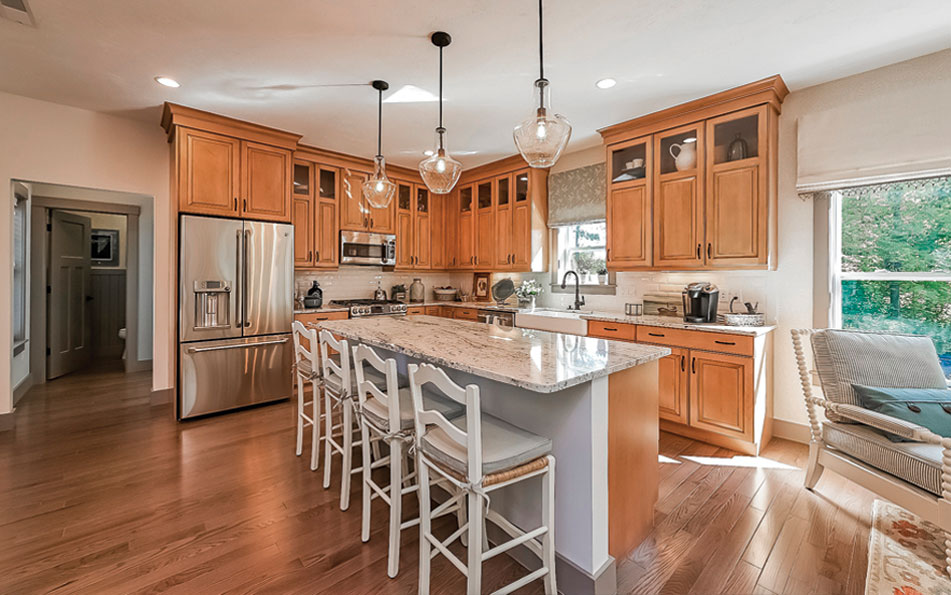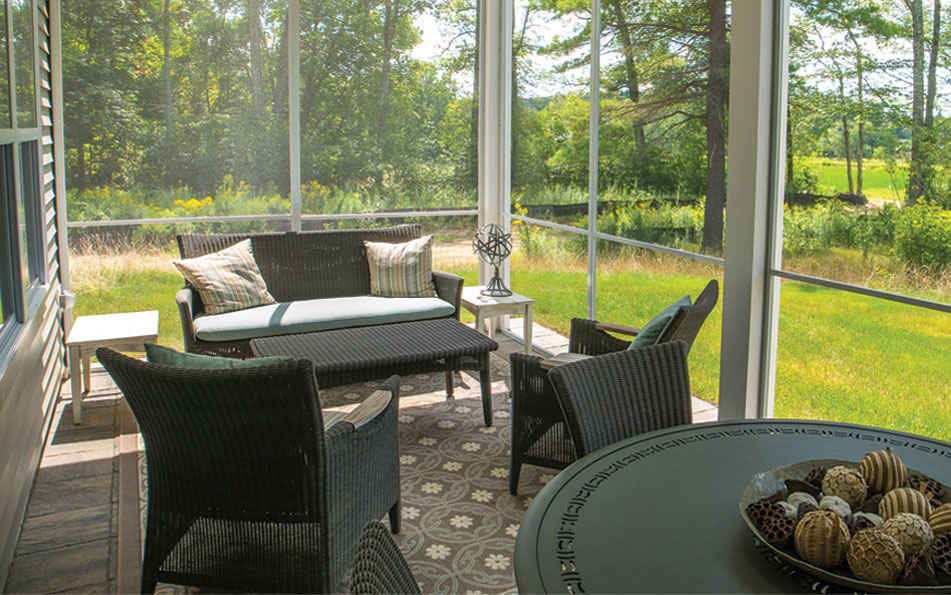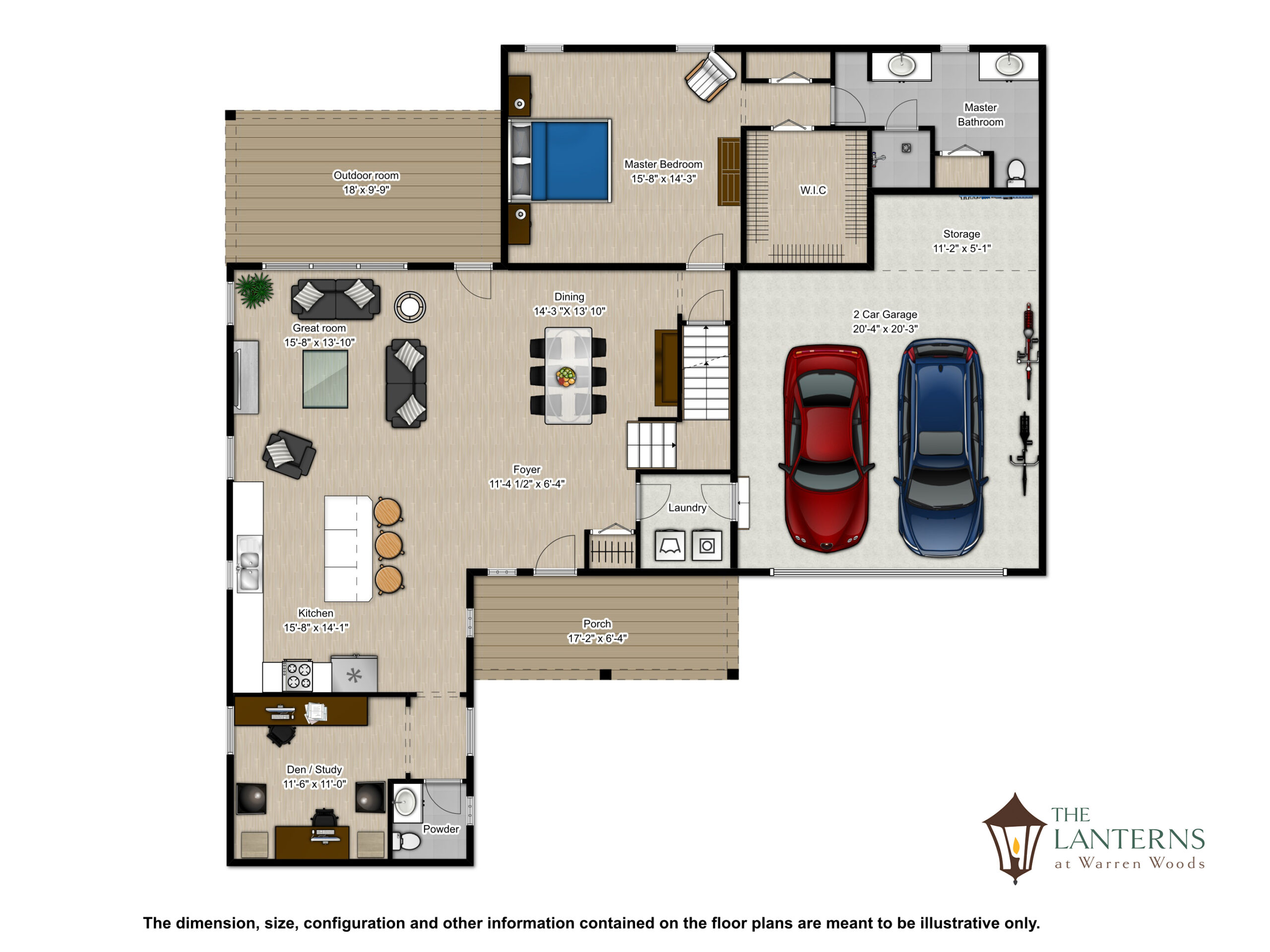Village Three
THE LANTERNS | ASHLAND

This plan is SOLD OUT at The Lanterns at Warren Woods
A 2-story plan with all the convenience of one floor living. The den/home office complements
the gathering spaces on one side with a generous master bedroom suite on the other.
A covered outdoor room is perfect for relaxing or chatting with friends. The second floor
features a bedroom, bath and workspace flanked by a large unfinished flex space you can
use for storage or finish for a great playroom or entertainment area!
All this in 1958 square feet.
Village Three
> 1,958 s.f. Open Plan Design
> 2 Bedrooms / 2 1/2 Bathrooms
> First-Floor Master Bedroom
> Den / Study
> 2nd Floor Flex Space, Guest
and loft space
> 2 Car Garage
Click to launch interactive floorplan.
You may need to activate Flash.
