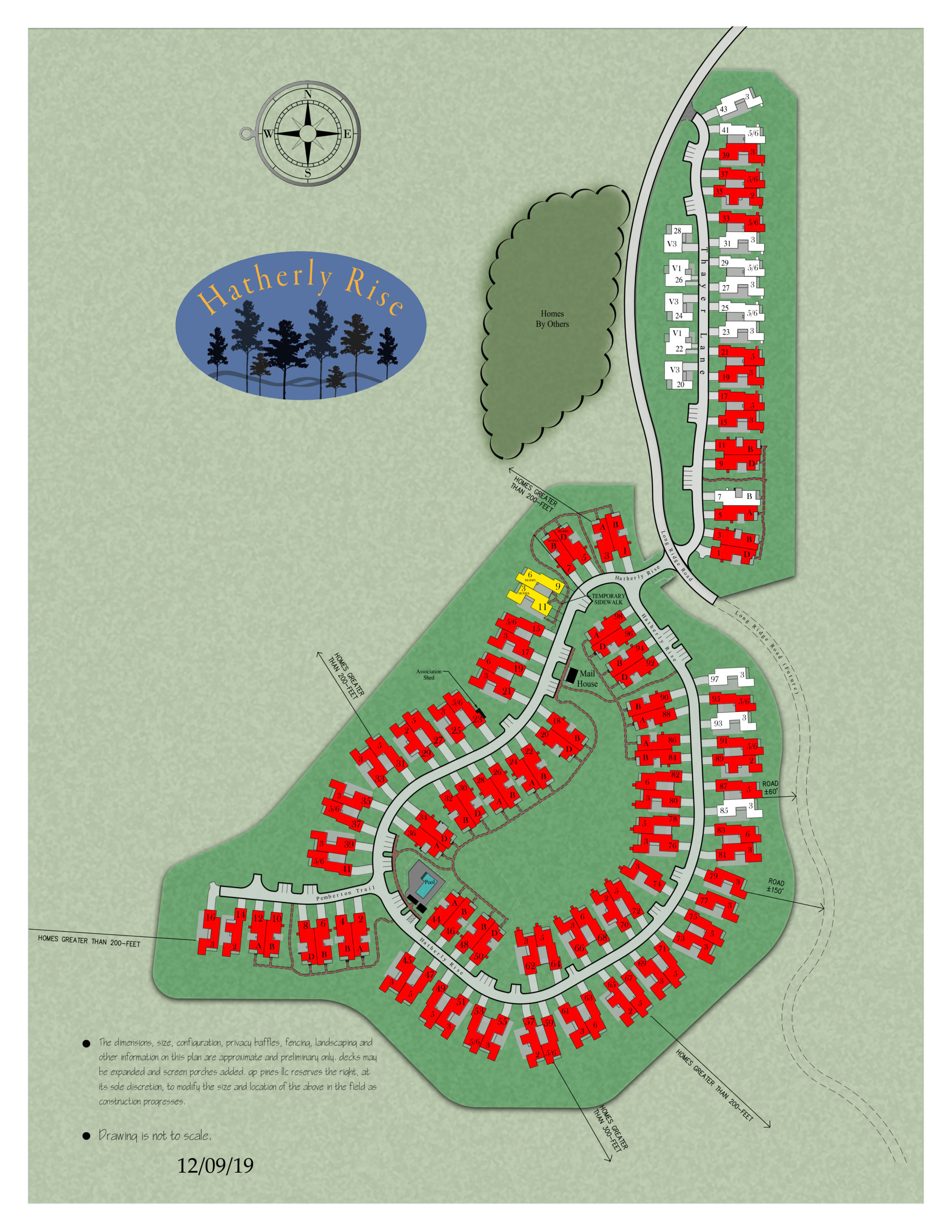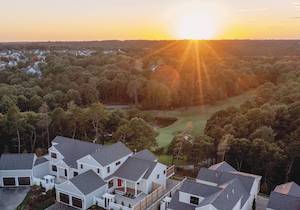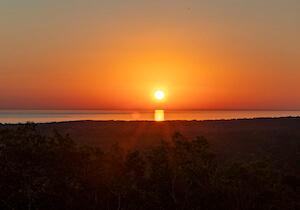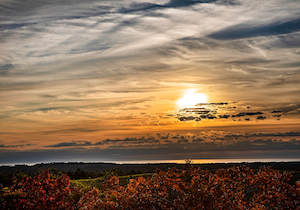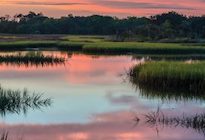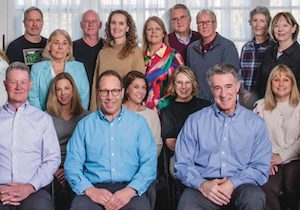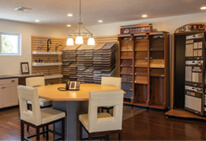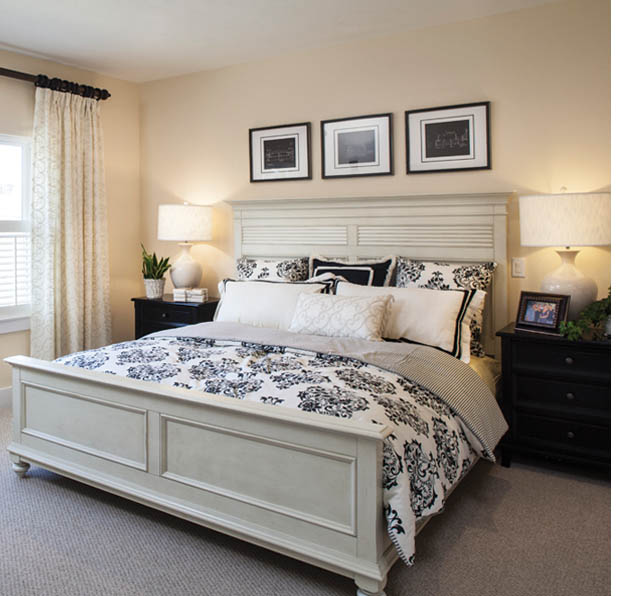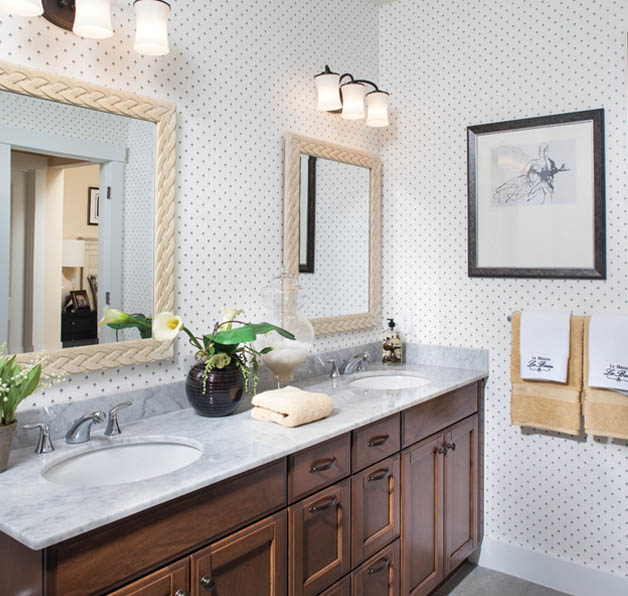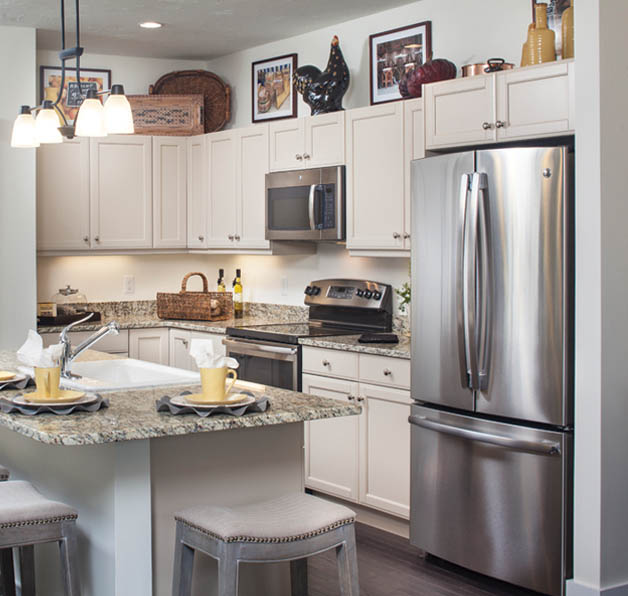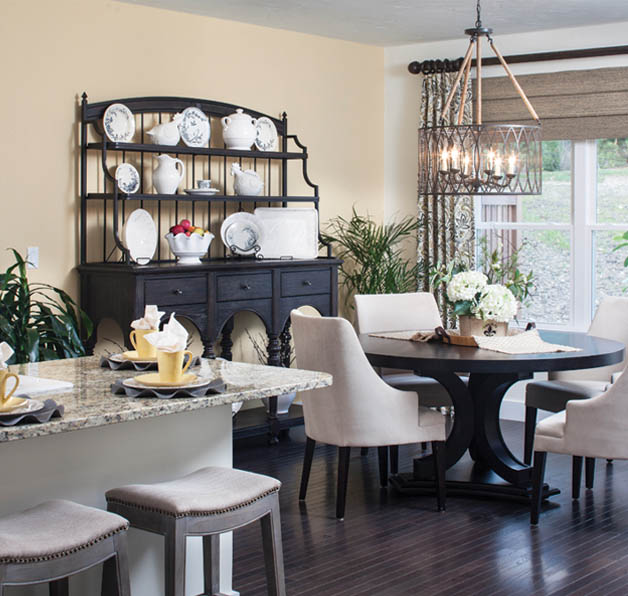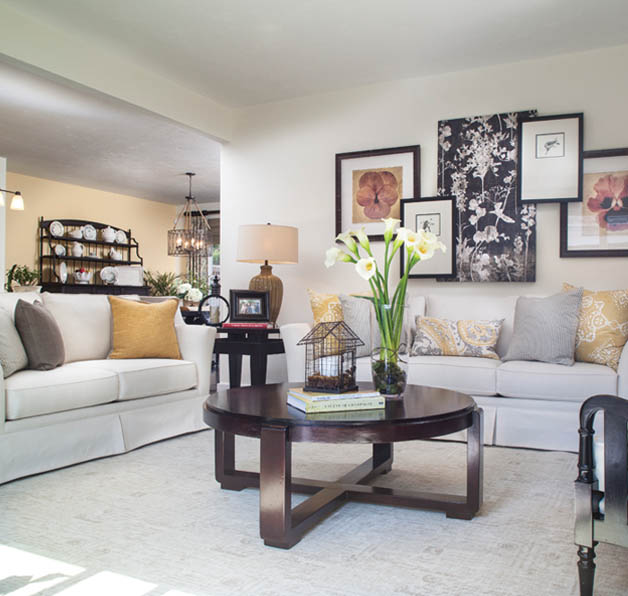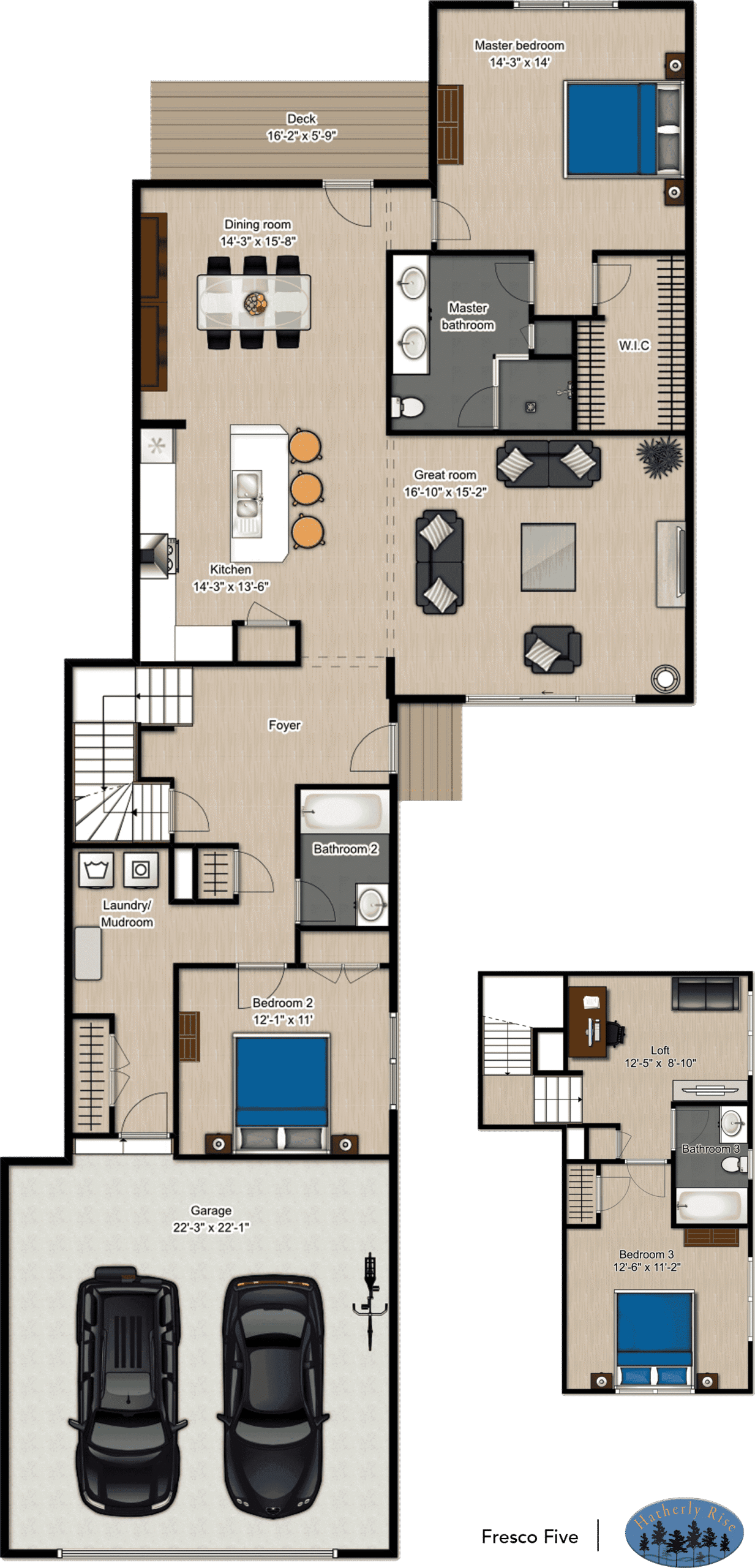Fresco Five
This plan is SOLD OUT at Hatherly Rise
What looks like a front door is actually the entrance to an enclosed courtyard.
The great room opens to your private courtyard and is full of light. It flows together with the
kitchen and dining room as one wide-open living space. A private master suite at one end,
a second bedroom/den, laundry and guest bath complete the first floor. The second floor
has a cozy loft and spacious guest room suite. 1,989 square feet of flexibility.
Fresco Five
> 1,989 s.f.
> 3 Bedrooms
> 3 Bathrooms
> Loft
Click to launch interactive floorplan.
You may need to activate Flash.
