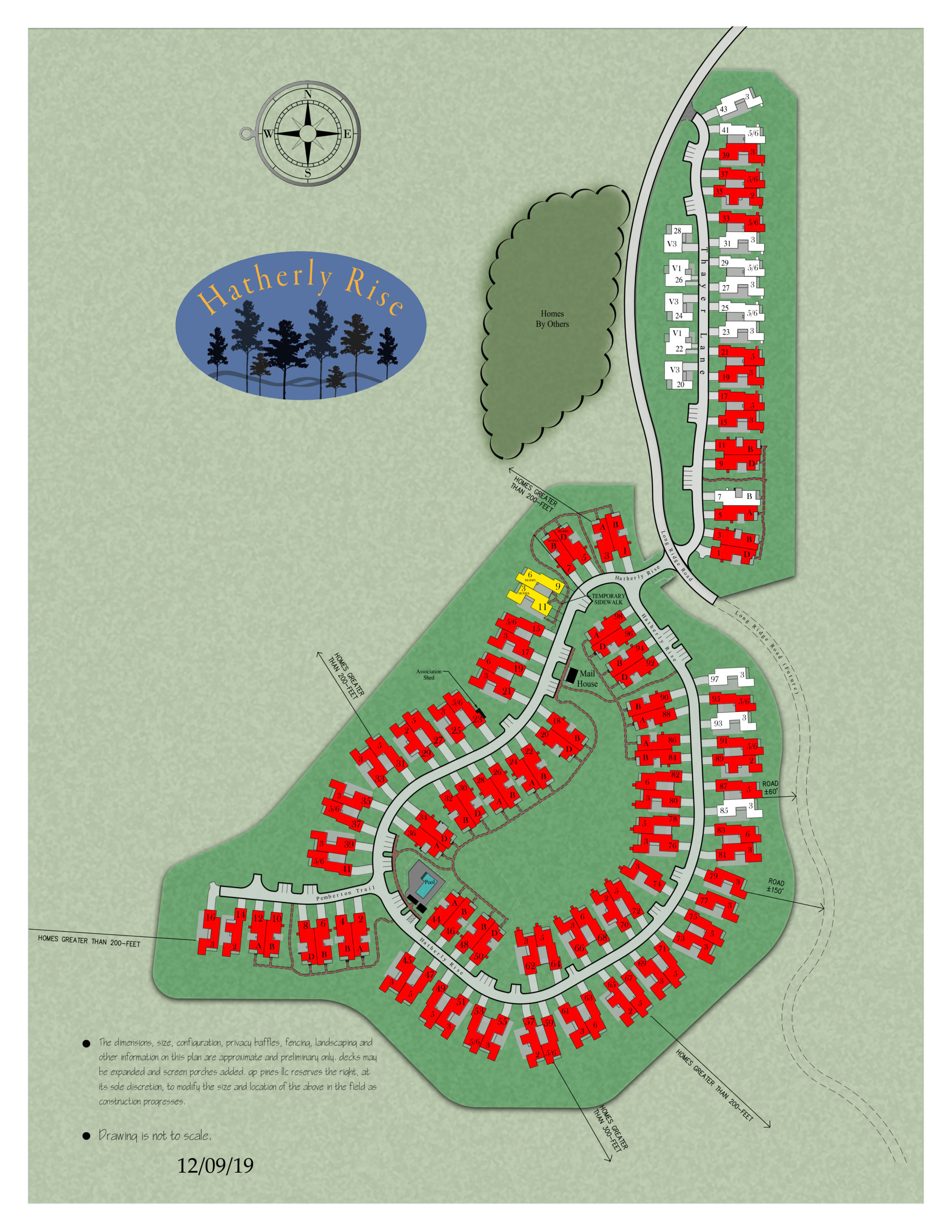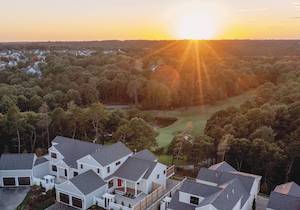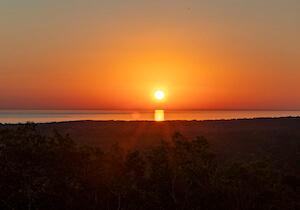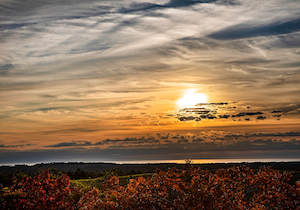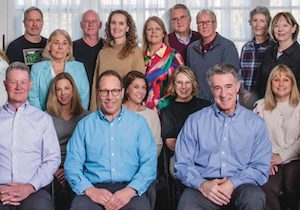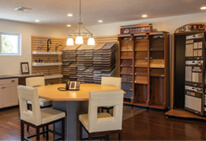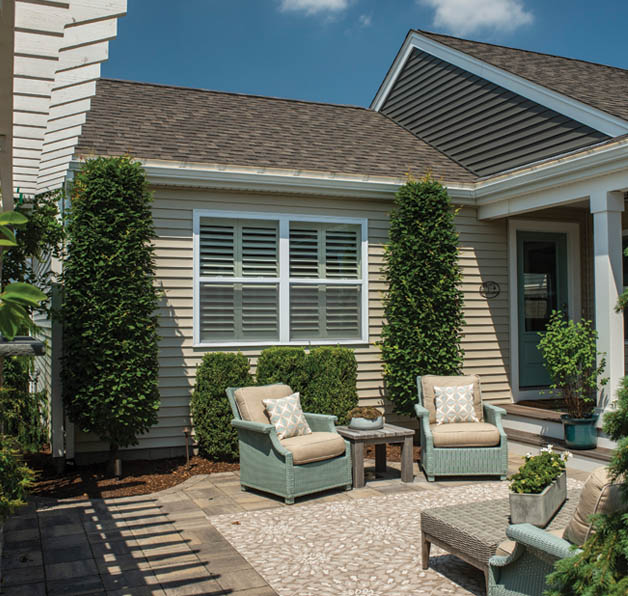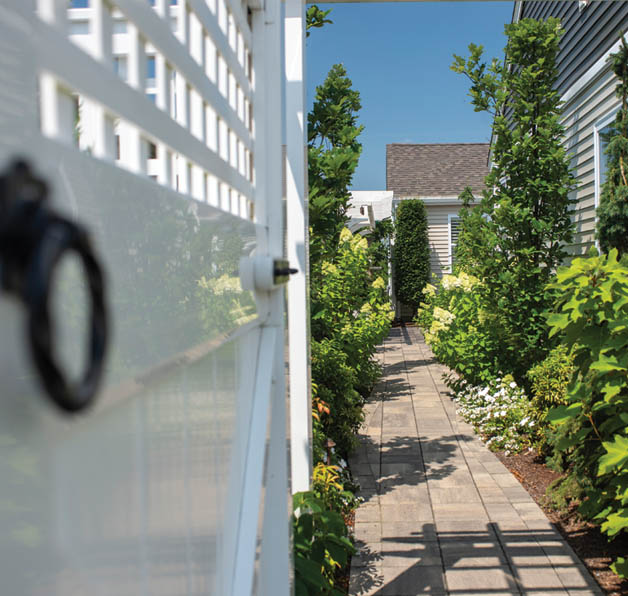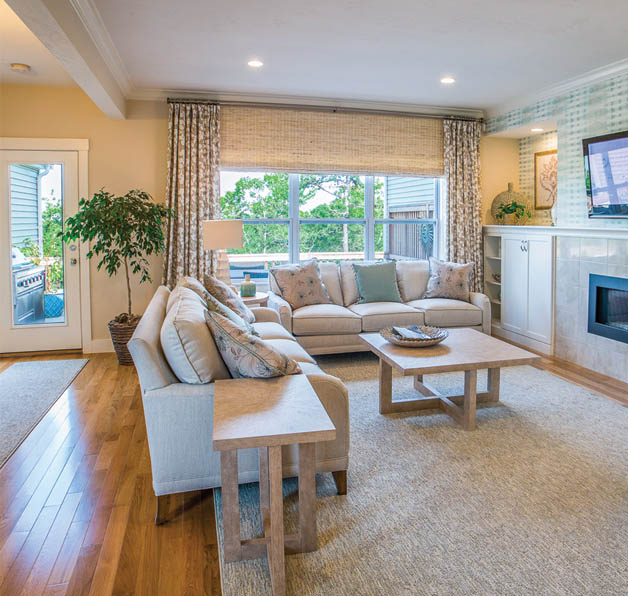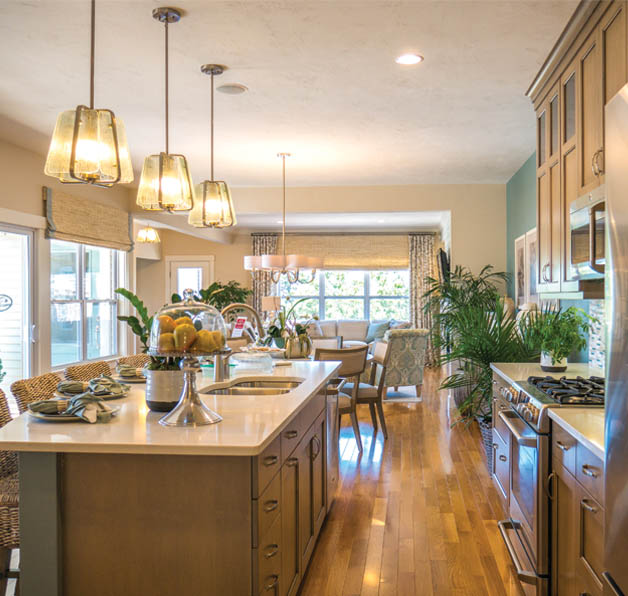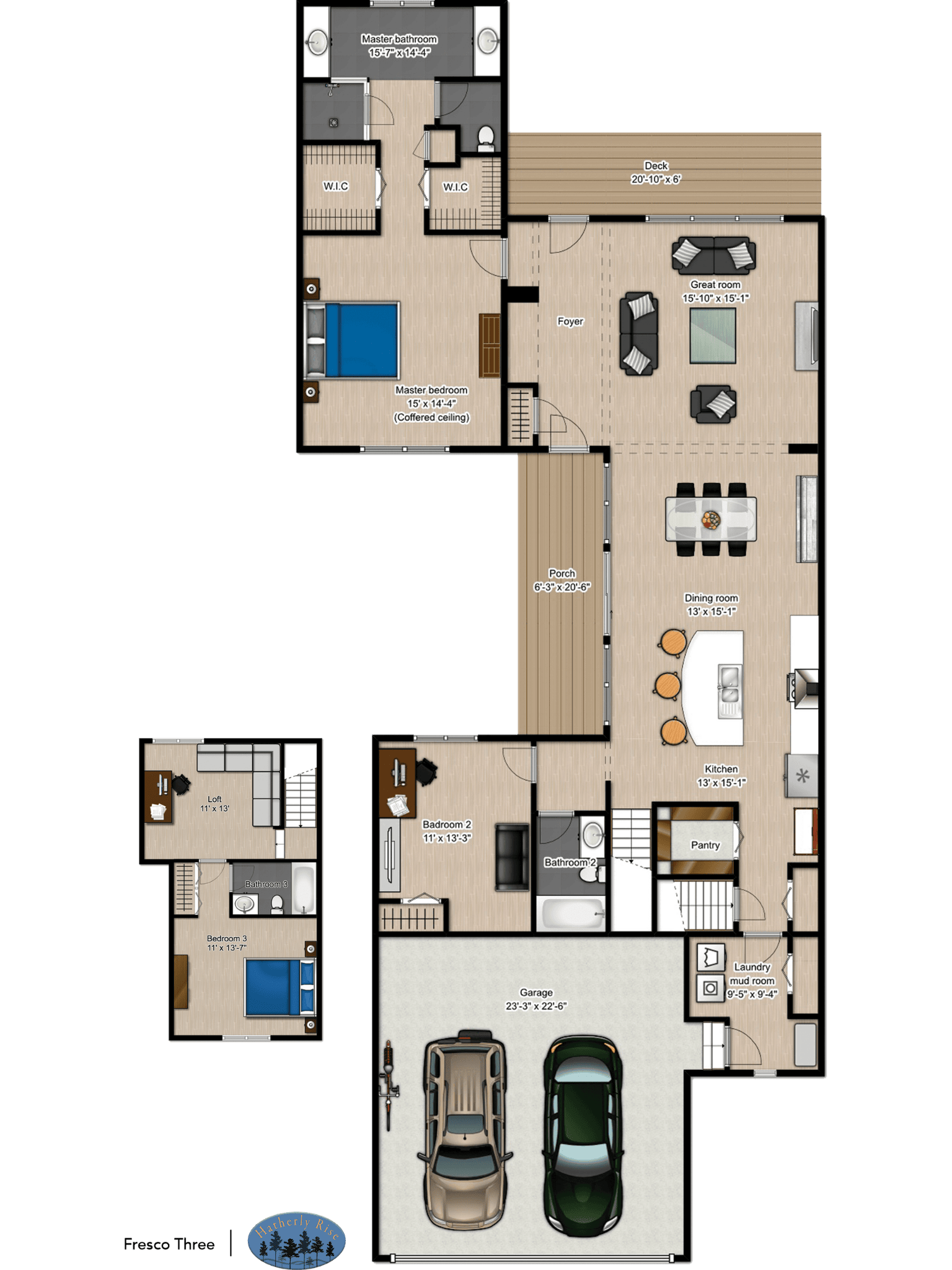Fresco Three
HATHERLY RISE | AT THE PINEHILLS
This plan is SOLD OUT at Hatherly Rise
Walk through a beautiful path that leads to a hidden courtyard and shady farmer’s porch.
The open great room, dining room and kitchen – all with 9’ ceilings – overlook the courtyard.
A fabulous master suite features separate sinks and large closets – the secret to true happiness.
The second floor loft, guest room and bath are perfect for visiting friends and family.
2,198 award-winning square feet of possibilities!
Fresco Three
> 2,198 s.f.
> 3 Bedrooms
> 3 Bathrooms
> Loft
Click to launch interactive floorplan.
You may need to activate Flash.
