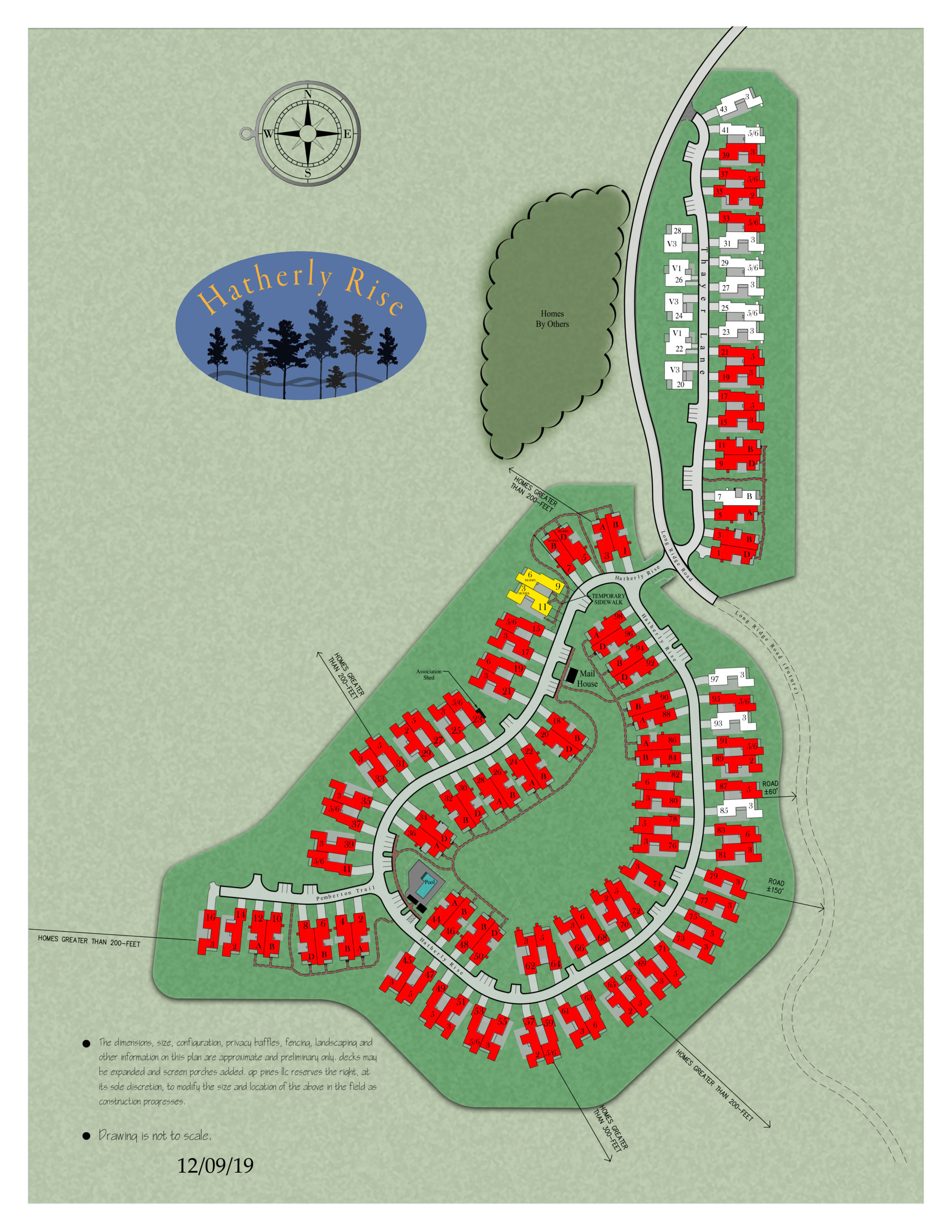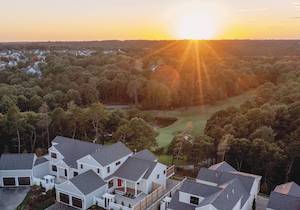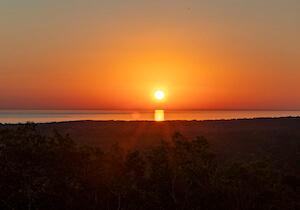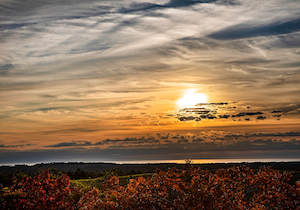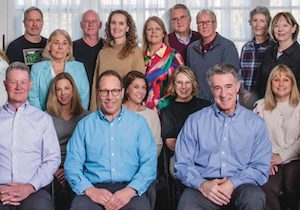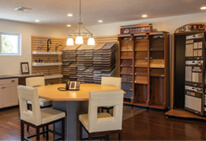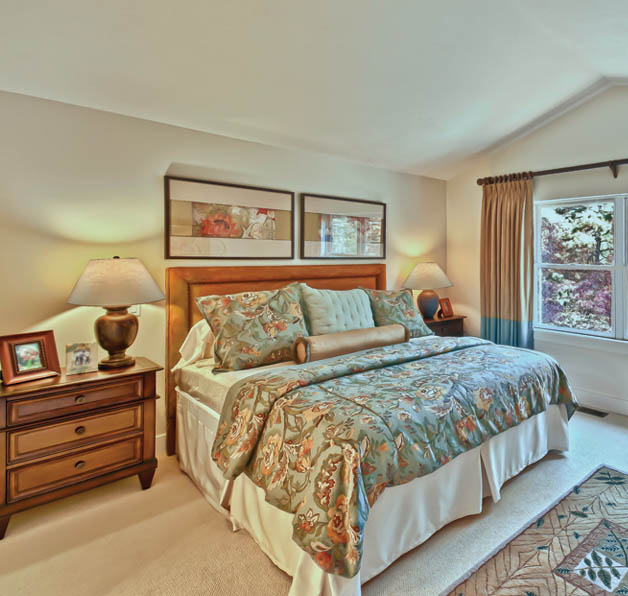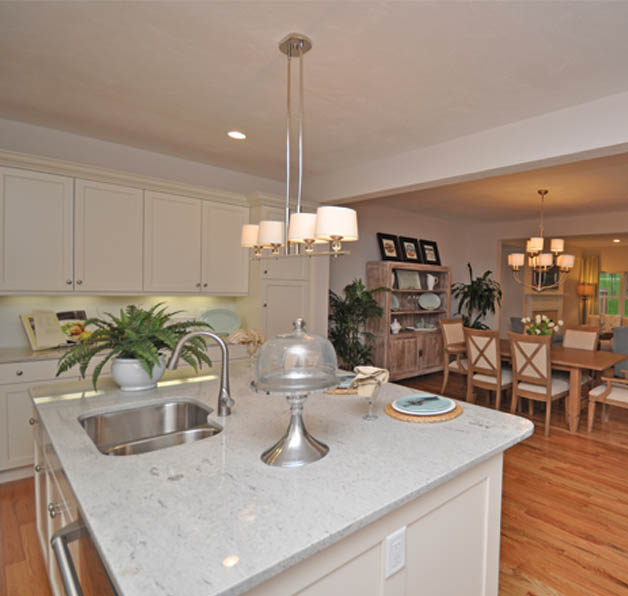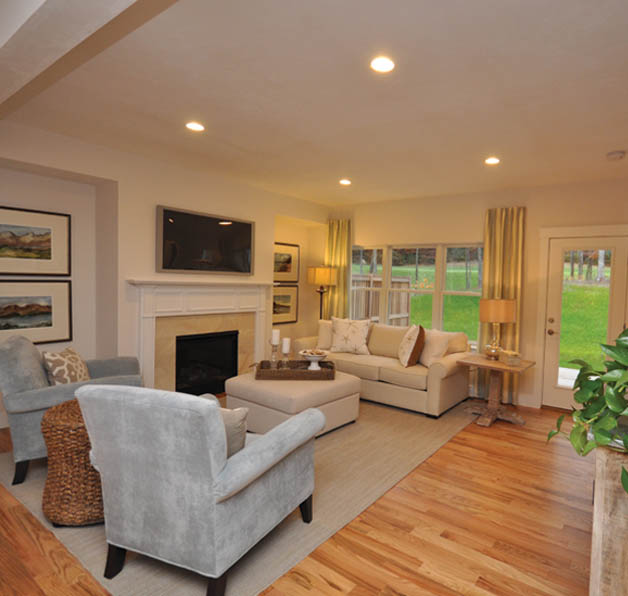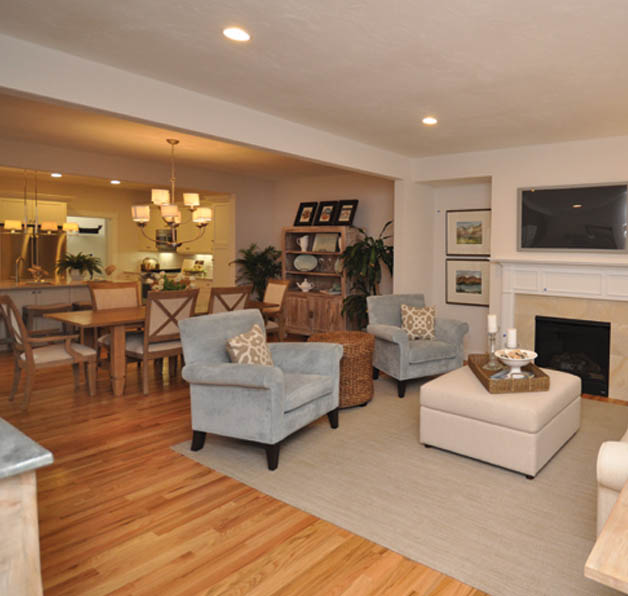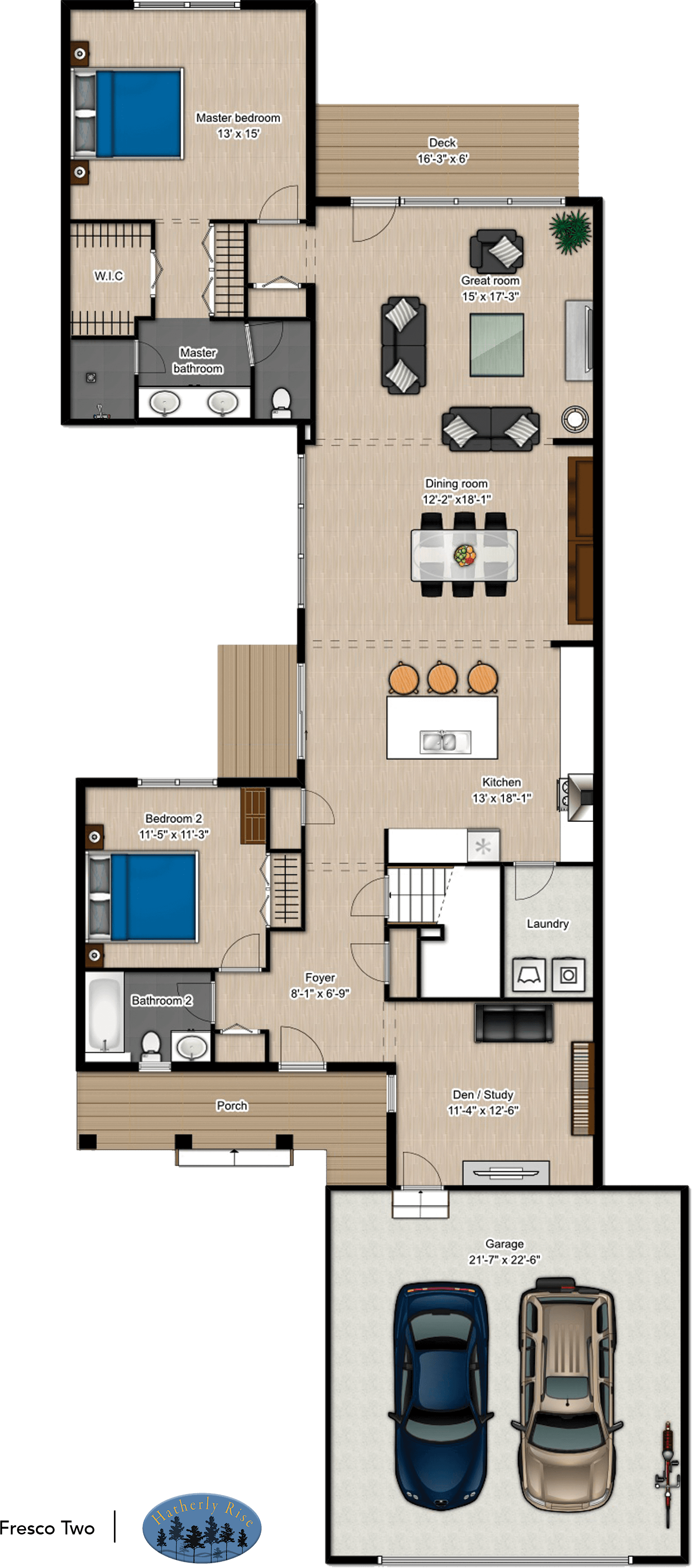Fresco Two
HATHERLY RISE | AT THE PINEHILLS
This plan is SOLD OUT at Hatherly Rise
A welcoming covered porch greets you at the Fresco Two. The airy foyer opens to a den/study
to one side and a guest room and bath to the other. Ahead of you – a fabulous kitchen, dining
room and great room, windows onto the deck at one end and more windows overlooking your
own private courtyard to the side. A master bedroom with a cathedral ceiling
offers a lovely retreat. This inside really does invite the outside into the
1,776 square feet of light filled space.
Fresco Two
> 1,776 s.f.
> 2 Bedrooms
> 2 Bathrooms
> Den / Study
Click to launch interactive floorplan.
You may need to activate Flash.
