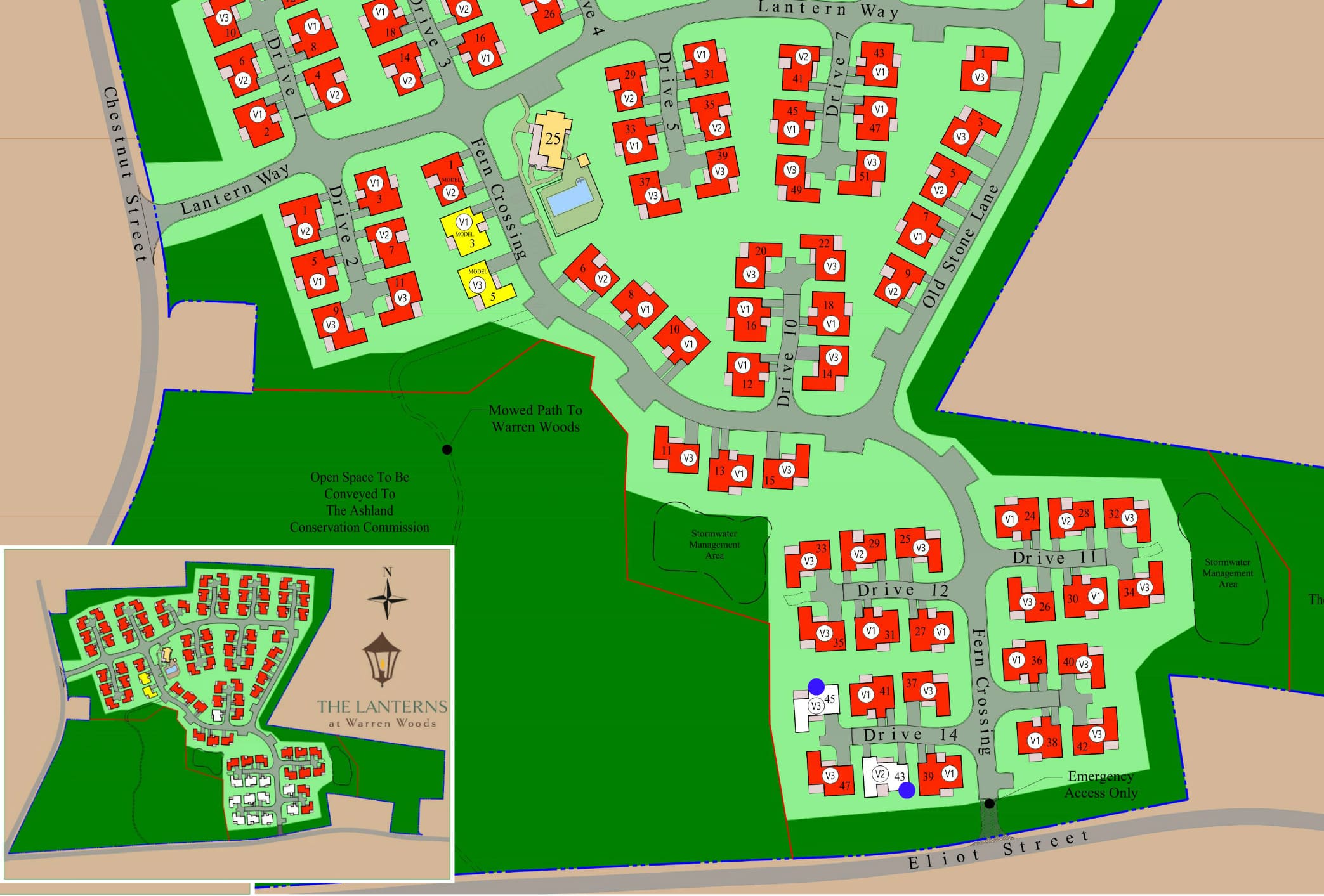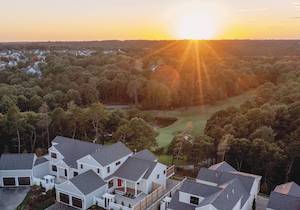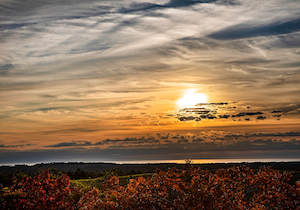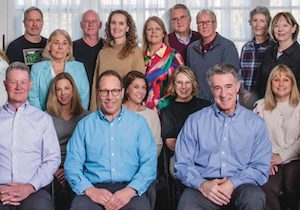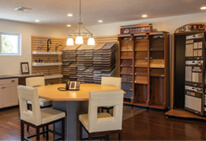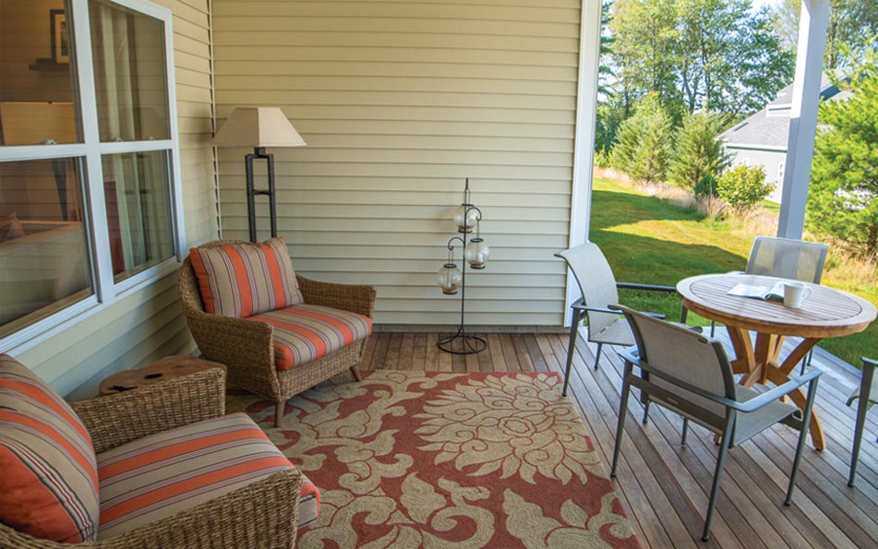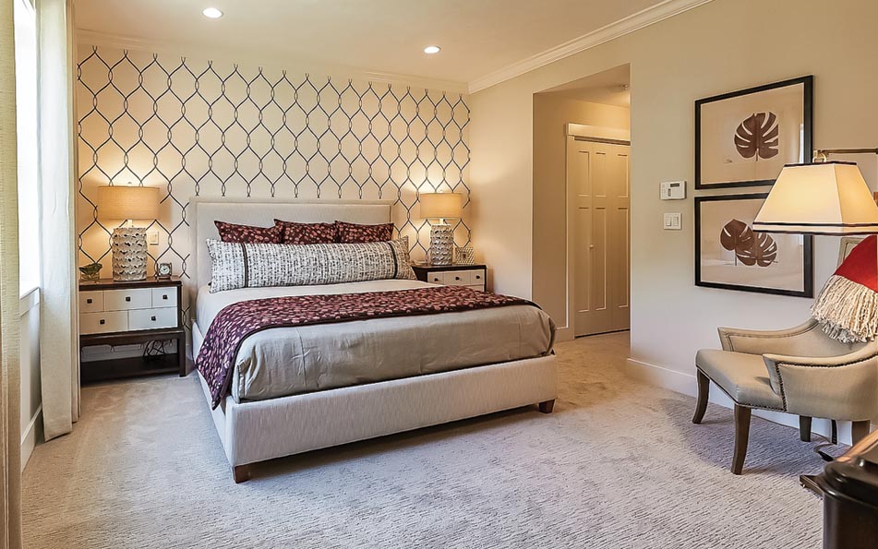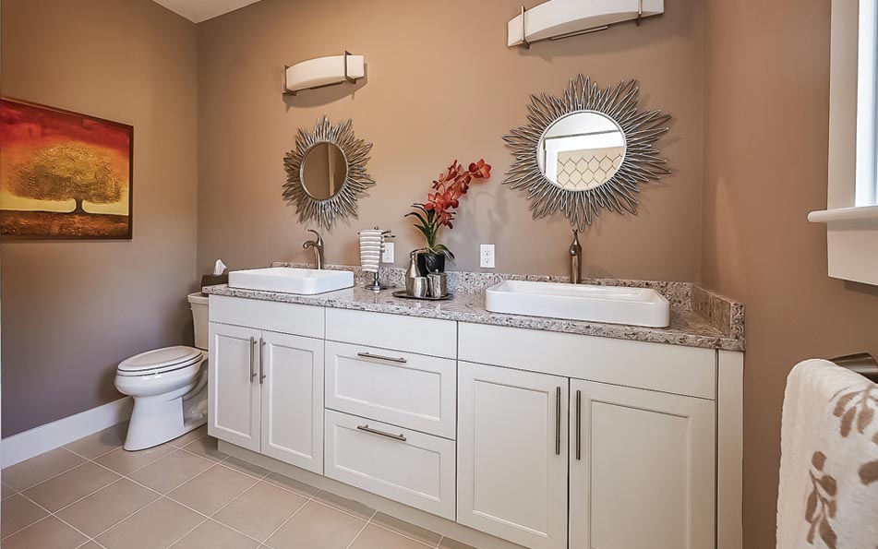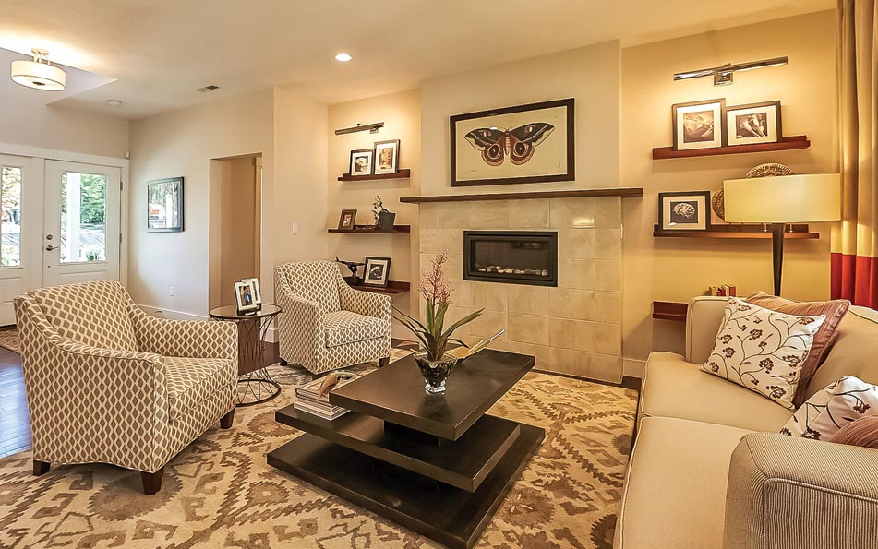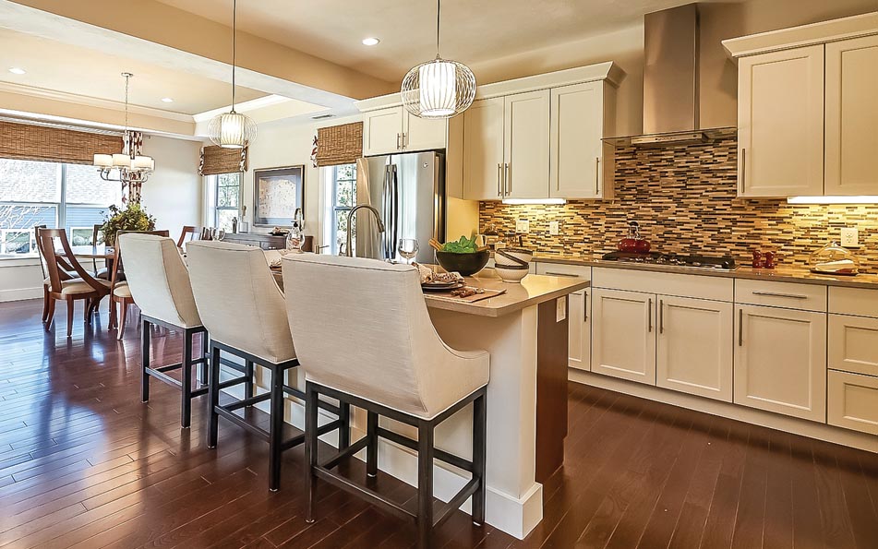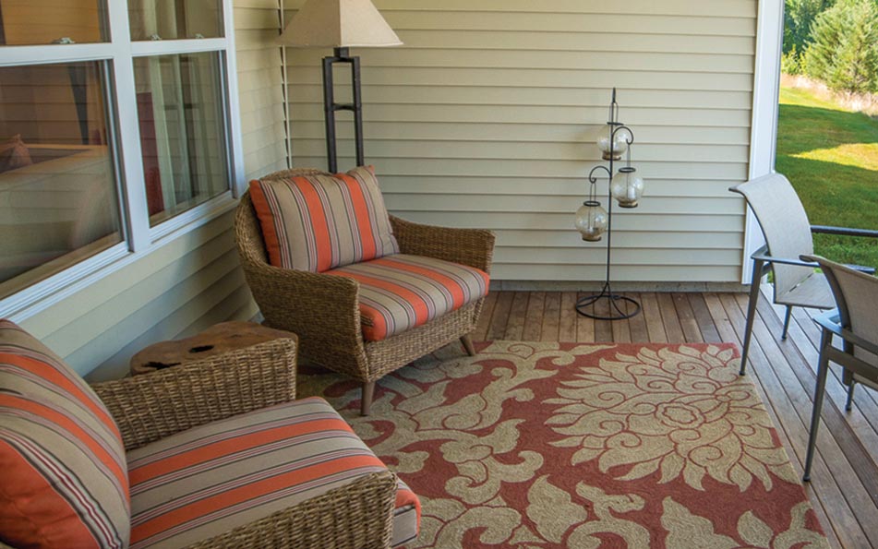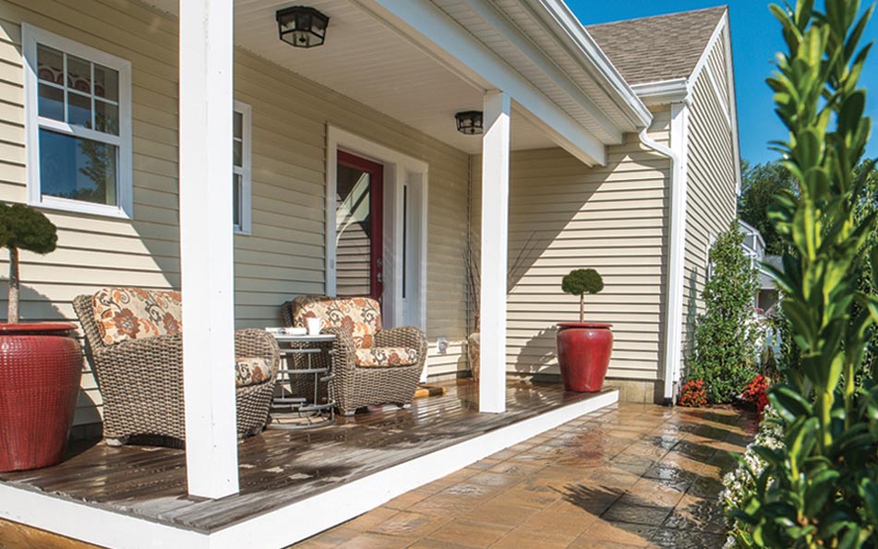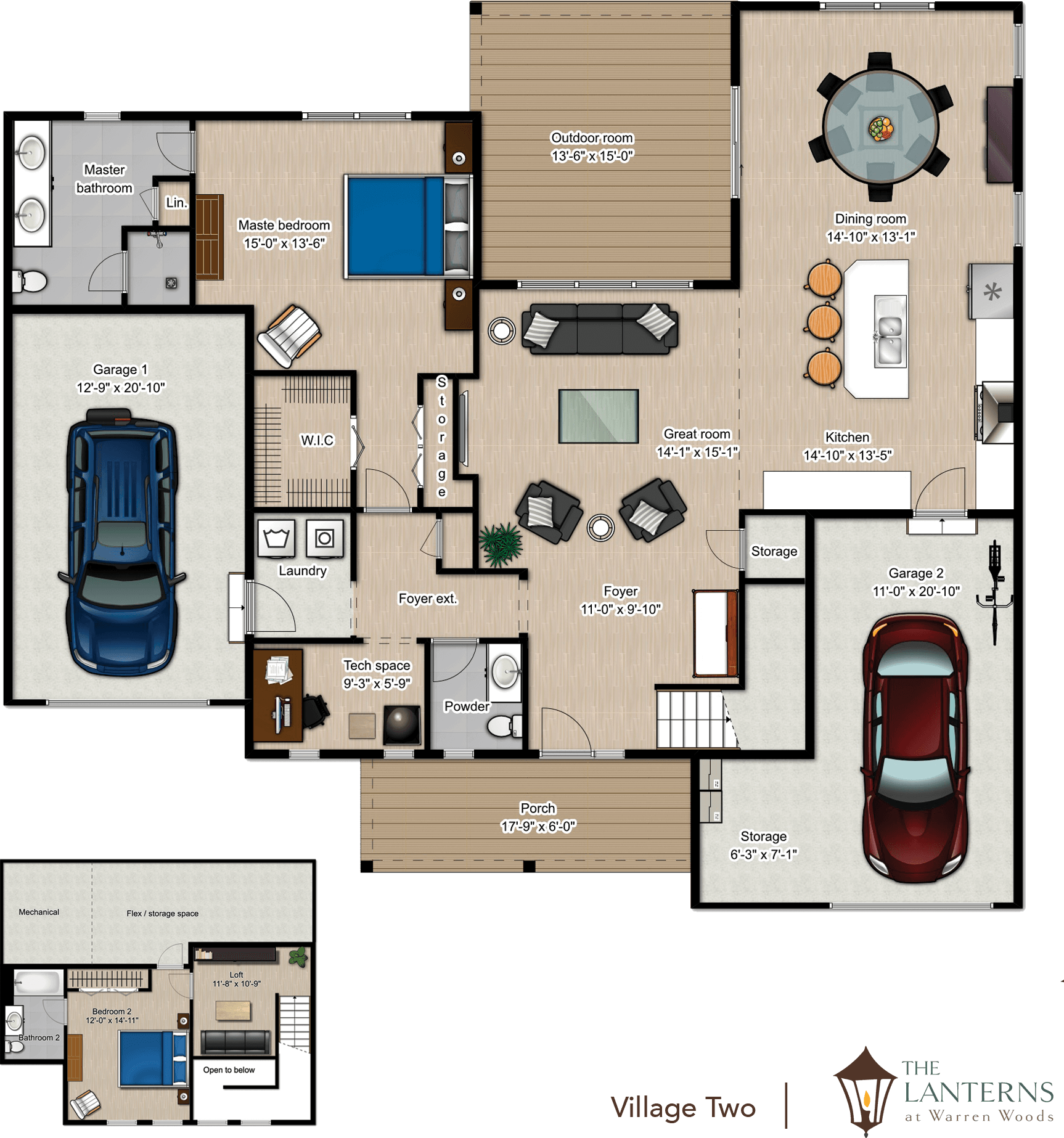Village Two
THE LANTERNS | ASHLAND
This plan is SOLD OUT at The Lanterns at Warren Woods
The Village Two makes a great first impression with its covered front porch and two separate
garages! The generous foyer opens to the great room, a fabulous kitchen, and tray ceilinged
dining room that overlooks a rear covered deck. A first-floor master bedroom suite is tucked
around the corner, and your guests can enjoy their own private suite on the 2nd floor,
complete with a spacious bedroom, loft, and full bath. 1,809 square feet of flexibility.
Village Two
> 1,809 s.f. Open Plan Design
> 2 Bedrooms / 21/2 Bathrooms
> 1st Floor Master Bedroom
> 2nd Level Guest & Loft Space
> Office / Tech space
> Split Garages
Click to launch interactive floorplan.
You may need to activate Flash.
